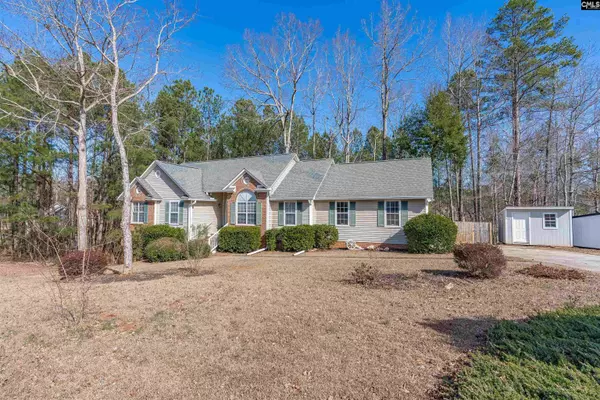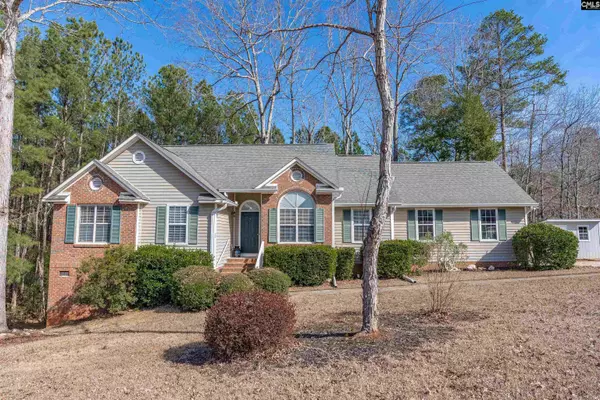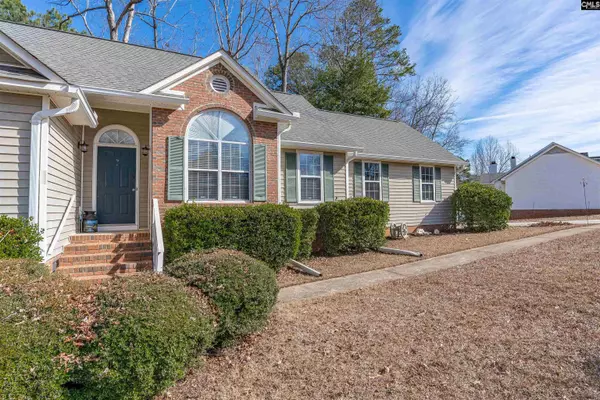$240,000
For more information regarding the value of a property, please contact us for a free consultation.
3 Beds
2 Baths
1,342 SqFt
SOLD DATE : 03/19/2024
Key Details
Property Type Single Family Home
Sub Type Single Family
Listing Status Sold
Purchase Type For Sale
Square Footage 1,342 sqft
Price per Sqft $178
Subdivision Heatherstone
MLS Listing ID 578159
Sold Date 03/19/24
Style Ranch
Bedrooms 3
Full Baths 2
Year Built 1994
Lot Size 0.340 Acres
Property Description
Welcome Home! This charming 3 bedroom single story home is you escape from the bustle of the day. Relax in the great room by the wood burning fireplace on a cool winter evening or listen to nature with your morning coffee on the back porch overlooking a wooded back yard and creek. The Owners Suite has a large walk in closet and the bathroom has been updated to feature a large walk-in shower. Enjoy walks to the neighborhood pond to watch the geese. This property features a customized workshop for hobbies, gardening or carpentry. and also has a side entry two car garage. Do not miss out on this opportunity.
Location
State SC
County Richland
Area Irmo/St Andrews/Ballentine
Rooms
Primary Bedroom Level Main
Master Bedroom Ceilings-Cathedral, Double Vanity, Separate Shower, Closet-Walk in, Ceiling Fan, Floors - Carpet
Bedroom 2 Main Bath-Shared, Tub-Shower, Ceiling Fan, Closet-Private, Floors - Carpet
Kitchen Main Galley, Pantry, Floors-Vinyl, Counter Tops - Other, Cabinets-Painted
Interior
Interior Features Ceiling Fan, Attic Pull-Down Access
Heating Central, Heat Pump 1st Lvl
Cooling Central, Heat Pump 1st Lvl
Fireplaces Number 1
Fireplaces Type Wood Burning
Equipment Dishwasher, Disposal, Dryer, Microwave Above Stove
Laundry Closet
Exterior
Exterior Feature Workshop, Gutters - Full, Back Porch - Covered
Parking Features Garage Attached, side-entry
Garage Spaces 2.0
Waterfront Description Common Pond,Creek
Street Surface Paved
Building
Story 1
Foundation Crawl Space
Sewer Public
Water Public
Structure Type Brick-Partial-AbvFound,Vinyl
Schools
Elementary Schools River Springs
Middle Schools Dutch Fork
High Schools Spring Hill High School
School District Lexington/Richland Five
Read Less Info
Want to know what your home might be worth? Contact us for a FREE valuation!

Our team is ready to help you sell your home for the highest possible price ASAP
Bought with Jeff Cook Real Est LPT Realty






