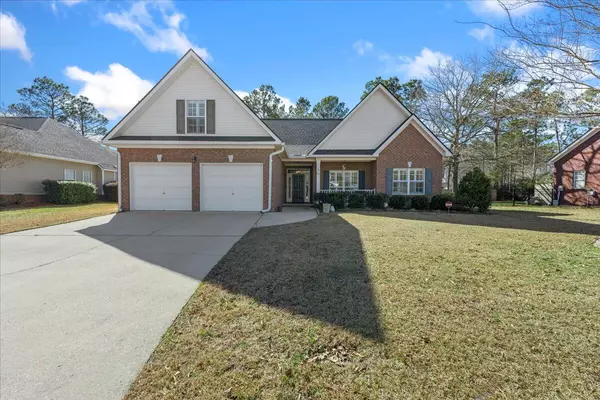Bought with Realty One Group Coastal
$410,000
$449,900
8.9%For more information regarding the value of a property, please contact us for a free consultation.
5 Beds
2 Baths
2,140 SqFt
SOLD DATE : 03/22/2024
Key Details
Sold Price $410,000
Property Type Single Family Home
Sub Type Single Family Detached
Listing Status Sold
Purchase Type For Sale
Square Footage 2,140 sqft
Price per Sqft $191
Subdivision Pine Forest Country Club
MLS Listing ID 24001466
Sold Date 03/22/24
Bedrooms 5
Full Baths 2
Year Built 2000
Lot Size 0.260 Acres
Acres 0.26
Property Description
Welcome to Pine Forest Country Club, where traditional meets comfort! As you step into this exquisite home, you're immediately greeted by the warmth of a granite-framed gas fireplace, the focal point of the inviting living space. The open floor plan seamlessly connects the living room with the kitchen and dining area, creating an ideal setting for entertaining guests or simply enjoying quality time with family. The kitchen is a chef's paradise, boasting granite countertops, high-end appliances, and ample cabinet space for all your culinary needs. The adjacent dining space offers an intimate space for dining, with large windows allowing natural light to fill the room.This thoughtfully designed floor plan features four bedrooms on one side of the home, providing privacy and space for the entire family. Additionally, there's a fifth bedroom above the two-car garage, offering flexibility for use as a guest suite, home office, or recreational room. The primary bedroom is a true retreat, complete with a large walk-in closet and a luxurious en-suite bathroom. Here, you'll find a double vanity, a relaxing garden tub, and a spacious shower, creating a spa-like atmosphere for unwinding after a long day. Step outside into the backyard oasis, where you'll discover a screened-in back patio, perfect for enjoying your morning coffee or alfresco dining. The privacy fenced-in area ensures seclusion and security, providing a safe space.
Location
State SC
County Dorchester
Area 63 - Summerville/Ridgeville
Rooms
Primary Bedroom Level Lower
Master Bedroom Lower Ceiling Fan(s), Garden Tub/Shower, Walk-In Closet(s)
Interior
Interior Features Ceiling - Cathedral/Vaulted, High Ceilings, Garden Tub/Shower, Walk-In Closet(s), Bonus, Eat-in Kitchen, Family, Entrance Foyer, Frog Attached, Separate Dining
Heating Electric
Cooling Central Air
Flooring Ceramic Tile, Laminate
Fireplaces Number 1
Fireplaces Type Family Room, One
Exterior
Garage Spaces 2.0
Fence Fence - Wooden Enclosed
Community Features Golf Course, Pool, Tennis Court(s)
Utilities Available Dominion Energy, Dorchester Cnty Water and Sewer Dept, Dorchester Cnty Water Auth
Roof Type Architectural
Porch Covered, Screened
Total Parking Spaces 2
Building
Lot Description 0 - .5 Acre
Story 1
Foundation Slab
Sewer Public Sewer
Architectural Style Traditional
Level or Stories One and One Half
New Construction No
Schools
Elementary Schools William Reeves Jr
Middle Schools Dubose
High Schools Summerville
Others
Financing Cash,Conventional,FHA,VA Loan
Read Less Info
Want to know what your home might be worth? Contact us for a FREE valuation!

Our team is ready to help you sell your home for the highest possible price ASAP
Get More Information







