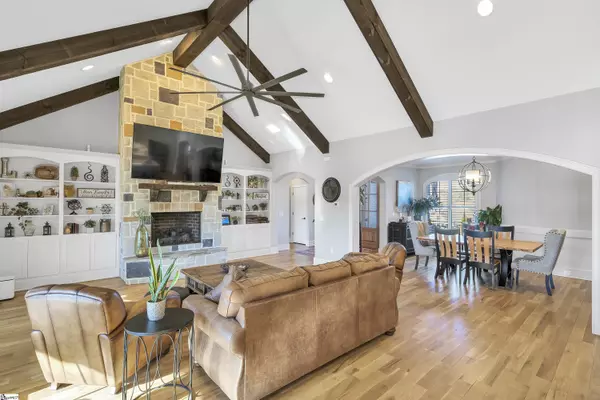$905,000
$899,900
0.6%For more information regarding the value of a property, please contact us for a free consultation.
4 Beds
4 Baths
3,770 SqFt
SOLD DATE : 03/22/2024
Key Details
Sold Price $905,000
Property Type Single Family Home
Sub Type Single Family Residence
Listing Status Sold
Purchase Type For Sale
Approx. Sqft 3600-3799
Square Footage 3,770 sqft
Price per Sqft $240
Subdivision Woodfin Ridge
MLS Listing ID 1518977
Sold Date 03/22/24
Style European
Bedrooms 4
Full Baths 3
Half Baths 1
HOA Fees $41/ann
HOA Y/N yes
Year Built 2020
Annual Tax Amount $4,177
Lot Size 0.420 Acres
Property Description
Welcome to an extraordinary, majestic property with SALT WATER POOL on the second fairway of the GOLF COURSE in ‘The Creeks' in Woodfin Ridge! Built in 2020 by Barric Homes on a .42 acre lot, the interior of this European-designed house offers 3770 SF with 4 BRs, 3 ½ Baths, ALL HARDWOOD FLOORING, an OPEN LIVING SPACE with fireplace, a chef's kitchen, an oversized pantry/laundry room, a cozy breakfast area, a loft/office, and a huge bonus/rec/flex space. On the main level is the OPEN GREAT ROOM with vaulted beamed ceiling and gas log fireplace, a chef's kitchen with Bosch appliances, pot filler, and 5 burner gas range, a large center island with quartz countertops, and cozy breakfast area overlooking the screened porch, pool, and golf course. Also located on the FIRST FLOOR is the OWNERS SUITE with luxury bath and closet on one end of the house with 2 secondary bedrooms and jack-n-jill bath on the opposite end with separate sink areas for each bedroom with a central tub/shower. A 15' x 6' laundry room with pantry and storage is also on the main level before ascending the circular staircase with elongated windows overlooking the front yard. On the second level is a functional, light/bright LOFT for an office, along with the 4th bedroom, full bath, and enormous BONUS ROOM (33' x 17') for ‘just about anything!' A screened, stamped-concrete floored porch (38' x 9') overlooking the second fairway of the golf course pairs the living space with the owners suite along the rear of the house, leading to a beautiful salt water inground pool which was installed in 2021 with an adjacent firepit to enjoy both golfers and sunsets. A 3-car side-loading garage with high ceilings affords extra storage to this one-of-a-kind home which borders the cul-de-sac of World Tour Drive. Both Ingles and the NEW Publix are within an 8 minute drive, along with the award-winning schools of Oakland Elementary, Rainbow Lake Middle, and Boiling Springs High School.
Location
State SC
County Spartanburg
Area 015
Rooms
Basement None
Interior
Interior Features Bookcases, High Ceilings, Ceiling Fan(s), Ceiling Cathedral/Vaulted, Ceiling Smooth, Granite Counters, Countertops-Solid Surface, Open Floorplan, Tub Garden, Walk-In Closet(s), Split Floor Plan, Pantry, Pot Filler Faucet
Heating Forced Air, Natural Gas
Cooling Central Air, Electric, Multi Units
Flooring Ceramic Tile, Wood
Fireplaces Number 1
Fireplaces Type Gas Log, Masonry
Fireplace Yes
Appliance Gas Cooktop, Dishwasher, Disposal, Self Cleaning Oven, Refrigerator, Electric Oven, Double Oven, Microwave, Range Hood, Tankless Water Heater
Laundry Sink, 1st Floor, Walk-in, Electric Dryer Hookup, Washer Hookup, Laundry Room
Exterior
Exterior Feature Outdoor Fireplace, Under Ground Irrigation
Parking Features Attached, Concrete, Side/Rear Entry
Garage Spaces 3.0
Pool In Ground
Community Features Clubhouse, Common Areas, Golf, Street Lights, Pool, Tennis Court(s), Neighborhood Lake/Pond
Utilities Available Underground Utilities, Cable Available
Roof Type Architectural
Garage Yes
Building
Lot Description 1/2 Acre or Less, On Golf Course
Story 2
Foundation Crawl Space
Sewer Public Sewer
Water Public, SWS
Architectural Style European
Schools
Elementary Schools Oakland
Middle Schools Rainbow Lake
High Schools Boiling Springs
Others
HOA Fee Include Street Lights
Read Less Info
Want to know what your home might be worth? Contact us for a FREE valuation!

Our team is ready to help you sell your home for the highest possible price ASAP
Bought with Century 21 Blackwell & Co






