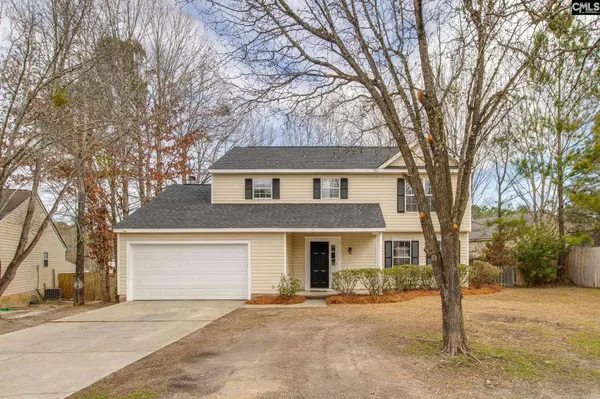$264,900
For more information regarding the value of a property, please contact us for a free consultation.
4 Beds
3 Baths
1,941 SqFt
SOLD DATE : 03/22/2024
Key Details
Property Type Single Family Home
Sub Type Single Family
Listing Status Sold
Purchase Type For Sale
Square Footage 1,941 sqft
Price per Sqft $139
Subdivision Carson Hills
MLS Listing ID 577959
Sold Date 03/22/24
Style Bi-level
Bedrooms 4
Full Baths 2
Half Baths 1
Year Built 1999
Lot Size 8,712 Sqft
Property Description
COMPLETELY UPDATED AND REMODEL 4 BED 2.5 BATH HOME NEAR HARBISON! Welcome to your new Home! Perfect location in Irmo,SC, less than 5minutes from Harbison State Forrest, Harbison mall, I-26 etc, short drive to Lake Murray. Tons of restaurants shopping and entertainment just around the corner. Nice quiet Caul-de-sac home. *NEW ROOF *NEW WATERPROOF LVP FLOORING *NEW KITCHEN CABINETS AND GRANITE TOPS *NEW CARPETS *NEW A/C HVAC SYSTEM AND THERMOSTATS *NEW STAINLESS STEEL APPLIANCES *NEW LED LIGHTS & CELLING FANS *NEW BATHROOMS This is a beautiful home with tons of storage and space. Large open concept leaving room and dinning room area, with beautiful flooring leads to the kitchen that has new cabinets all around and new appliances, double door fridge, stove, dish washer and microwave are all new and included with the house. From the kitchen you'll have an open view of the family room that features a fireplace and tons. of space to entertain. The guest bath is in the hallway. Upstairs will find a master suit with its own walking closet and master bathroom, 3 more bedrooms and 1 more bathroom. A 2 car garage and a long driveway will give you space for all your cars. The backyard has a line of mature trees and has been all clear to get it ready for to plant new grass and make it your own in the spring time. You can't miss out on this one. Schedule your showing today.
Location
State SC
County Richland
Area Irmo/St Andrews/Ballentine
Rooms
Primary Bedroom Level Second
Bedroom 2 Second
Interior
Heating Central
Cooling Central
Fireplaces Number 1
Equipment Dishwasher, Refrigerator, Microwave Above Stove
Exterior
Parking Features Garage Attached, Front Entry
Garage Spaces 2.0
Street Surface Paved
Building
Foundation Crawl Space
Sewer Public
Water Public
Structure Type Vinyl
Schools
Elementary Schools Dutch Fork
Middle Schools Dutch Fork
High Schools Dutch Fork
School District Lexington/Richland Five
Read Less Info
Want to know what your home might be worth? Contact us for a FREE valuation!

Our team is ready to help you sell your home for the highest possible price ASAP
Bought with eXp Realty LLC






