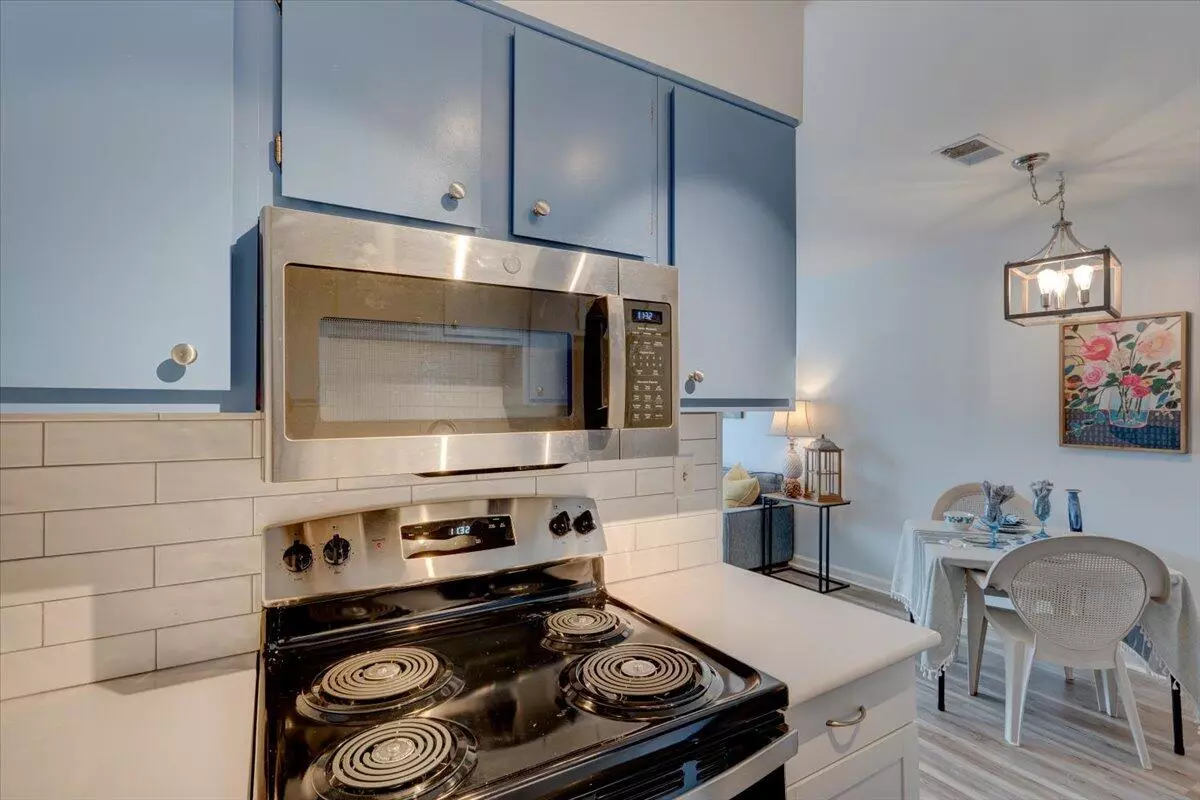Bought with The Boulevard Company, LLC
$167,000
$167,000
For more information regarding the value of a property, please contact us for a free consultation.
1 Bed
1 Bath
662 SqFt
SOLD DATE : 03/22/2024
Key Details
Sold Price $167,000
Property Type Multi-Family
Sub Type Single Family Attached
Listing Status Sold
Purchase Type For Sale
Square Footage 662 sqft
Price per Sqft $252
Subdivision Melrose Park Townhomes
MLS Listing ID 24003186
Sold Date 03/22/24
Bedrooms 1
Full Baths 1
Year Built 1978
Property Sub-Type Single Family Attached
Property Description
Experience Lowcountry charm with this beautifully updated condo in Melrose Place. This West Ashley home is move-in ready! Freshly painted and new luxury vinyl flooring downstairs. Popcorn ceilings removed. This enchanting condo has a large picture window which floods natural light. You'll fall in love with the cute updated kitchen featuring new appliances, blue cabinets, classic farmhouse sink and subway tiles. The beautiful quartz countertops and pantry will be sure to please. New classy lighting is an added bonus. Upstairs you'll find a large bedroom with a full bath.Recently installed water heater.Great location for shopping and dining. I-526 is close by and you're only fourteen miles to Folly Beach and seven miles to historic downtown Charleston. Community amenitiesinclude swimming pool, tennis court,dog park and laundry facility. Don't miss out on this great find!
Location
State SC
County Charleston
Area 12 - West Of The Ashley Outside I-526
Rooms
Primary Bedroom Level Upper
Master Bedroom Upper Ceiling Fan(s), Walk-In Closet(s)
Interior
Interior Features Ceiling - Cathedral/Vaulted, Ceiling - Smooth, High Ceilings, Walk-In Closet(s), Ceiling Fan(s), Family, Living/Dining Combo, Pantry
Heating Heat Pump
Cooling Central Air
Flooring Ceramic Tile, Laminate
Window Features Window Treatments - Some
Exterior
Parking Features Off Street
Community Features Clubhouse, Dog Park, Laundry, Lawn Maint Incl, Pool, Tennis Court(s), Trash
Roof Type Architectural
Porch Covered
Building
Story 2
Foundation Slab
Sewer Public Sewer
Water Public
Level or Stories Two
Structure Type Vinyl Siding
New Construction No
Schools
Elementary Schools Oakland
Middle Schools C E Williams
High Schools West Ashley
Others
Acceptable Financing Cash, Conventional
Listing Terms Cash, Conventional
Financing Cash,Conventional
Read Less Info
Want to know what your home might be worth? Contact us for a FREE valuation!

Our team is ready to help you sell your home for the highest possible price ASAP






