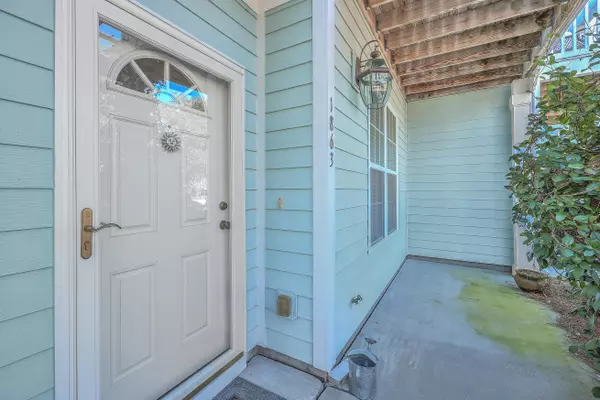Bought with Brand Name Real Estate
$445,000
$450,000
1.1%For more information regarding the value of a property, please contact us for a free consultation.
3 Beds
3.5 Baths
1,796 SqFt
SOLD DATE : 03/22/2024
Key Details
Sold Price $445,000
Property Type Multi-Family
Sub Type Single Family Attached
Listing Status Sold
Purchase Type For Sale
Square Footage 1,796 sqft
Price per Sqft $247
Subdivision Whitney Lake
MLS Listing ID 24003732
Sold Date 03/22/24
Bedrooms 3
Full Baths 3
Half Baths 1
Year Built 2010
Lot Size 2,613 Sqft
Acres 0.06
Property Sub-Type Single Family Attached
Property Description
This picturesque lakeside retreat is perfect for the nature lover, & conveniently only 8 miles to Downtown Charleston! This meticulously maintained three-story townhouse offers the perfect blend of comfort & style, with 3 bedrooms, 3.5 baths, a private fenced courtyard, & nearly 1800 sqft of living space!Upon entry you will be greeted by a freshly painted home that features a cozy den w/ fireplace, & formal dining room/office space. The chef's kitchen is very spacious w/ granite counters, stainless appliances, ample cabinetry, & pantry. On the 2nd floor you will find a full bath, laundry room, a guest room with a custom Murphy Bed, & the Master on the front of the unit overlooking Whitney Lake! The 3rd floor boasts a private BR/BA ensuite (used as a dual master), & walk-in storage!The en-suite master bathroom boasts granite countertops and a garden tub/shower The other 2 bedrooms are both good in size and perfect for entertaining guests and family!
Enjoy the convenience of off-street parking and the ease of ground-level access, along with the added luxury of a shared dock for lakeside relaxation. With amenities such as cable TV, dock facilities, and lawn maintenance included, you'll have more time to explore the nearby walking trails and enjoy the peaceful surroundings. Don't miss your chance to see this amazing property before it's gone!!
Location
State SC
County Charleston
Area 23 - Johns Island
Rooms
Primary Bedroom Level Upper
Master Bedroom Upper Ceiling Fan(s), Garden Tub/Shower, Multiple Closets, Outside Access, Walk-In Closet(s)
Interior
Interior Features High Ceilings, Garden Tub/Shower, Walk-In Closet(s), Ceiling Fan(s), Family, Entrance Foyer, Great, Pantry, Separate Dining
Heating Electric, Heat Pump
Cooling Central Air
Flooring Ceramic Tile, Wood
Fireplaces Number 1
Fireplaces Type Den, One
Laundry Laundry Room
Exterior
Exterior Feature Dock - Existing, Dock - Shared, Lawn Irrigation
Parking Features Off Street
Fence Privacy, Fence - Wooden Enclosed
Community Features Dock Facilities, Lawn Maint Incl, Trash, Walk/Jog Trails
Utilities Available Berkeley Elect Co-Op, Charleston Water Service, John IS Water Co
Waterfront Description Lake Front
Roof Type Architectural
Porch Patio, Front Porch, Porch - Full Front
Building
Lot Description 0 - .5 Acre, Level
Story 3
Foundation Slab
Sewer Public Sewer
Water Public
Level or Stories 3 Stories, Multi-Story
Structure Type Cement Plank
New Construction No
Schools
Elementary Schools Angel Oak
Middle Schools Haut Gap
High Schools St. Johns
Others
Acceptable Financing Cash, Conventional, FHA, VA Loan
Listing Terms Cash, Conventional, FHA, VA Loan
Financing Cash,Conventional,FHA,VA Loan
Read Less Info
Want to know what your home might be worth? Contact us for a FREE valuation!

Our team is ready to help you sell your home for the highest possible price ASAP






