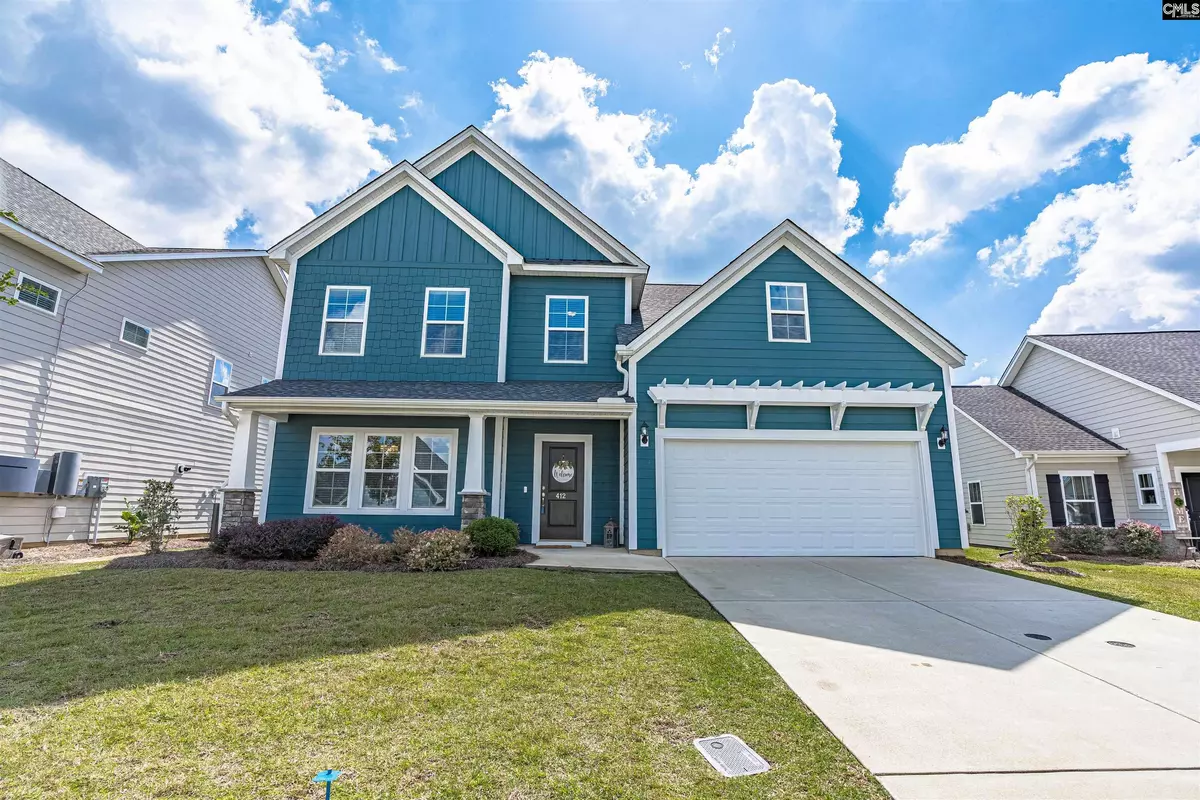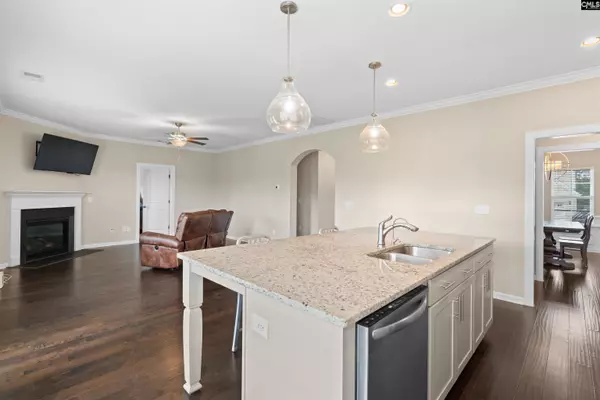$375,000
For more information regarding the value of a property, please contact us for a free consultation.
5 Beds
4 Baths
2,523 SqFt
SOLD DATE : 03/22/2024
Key Details
Property Type Single Family Home
Sub Type Single Family
Listing Status Sold
Purchase Type For Sale
Square Footage 2,523 sqft
Price per Sqft $146
Subdivision The Grove At Woodcreek
MLS Listing ID 571766
Sold Date 03/22/24
Style Craftsman
Bedrooms 5
Full Baths 3
Half Baths 1
HOA Fees $152/mo
Year Built 2020
Lot Size 8,276 Sqft
Property Description
Welcome Home to Woodcreek Farms! ???? Step into comfort and style with this Mungo Home- Richardson. This gem nestled in the heart of the sought-after Woodcreek Farms, a serene golfing haven. Think of it as your own modern craftsman sanctuary. Why you'll love this home: Gourmet Kitchen Delight: The beautifully designed kitchen with glacier gray cabinets is sure to be a chef's dream. The expansive kitchen island is ideal for prep and socializing, and with the open-concept design, transitioning to the living room has never been smoother. Masterful Suite: The master bedroom is your personal retreat, complete with vaulted ceilings that add a touch of grandeur. A vast closet handles your wardrobe with ease, and after those long days, unwind in your soaker tub that promises relaxation. Thoughtful Design: No more hauling laundry baskets downstairs - the spacious upstairs laundry room has got you covered. And with 5 roomy bedrooms and 3.5 baths, there's space for everyone and every occasion. Outdoor Bliss: Your large backyard is ready for whatever fun or relaxation you're envisioning. BBQs, family gatherings, or sun-soaked relaxation - it's all possible here. Location Location Location : Proximity to shopping and Fort Jackson means convenience is key. Plus, with amazing golf just a stone's throw away, leisurely weekends have a whole new meaning. Bring your dreams and aspirations, this home is ready to embrace them.
Location
State SC
County Richland
Area Columbia Northeast
Rooms
Other Rooms Bonus-Finished
Primary Bedroom Level Second
Master Bedroom Double Vanity, Tub-Garden, Bath-Private, Separate Shower, Closet-Walk in, Ceilings-Tray, Ceiling Fan, Floors - Carpet
Bedroom 2 Main Bath-Private, Closet-Private, Floors - Carpet
Dining Room Main Molding, Butlers Pantry, Floors-Luxury Vinyl Plank
Kitchen Main Island, Backsplash-Granite, Backsplash-Tiled, Cabinets-Painted, Recessed Lights, Floors-Luxury Vinyl Plank
Interior
Interior Features Attic Storage, Ceiling Fan, Smoke Detector
Heating Gas 1st Lvl, Heat Pump 2nd Lvl
Cooling Central, Heat Pump 2nd Lvl
Fireplaces Number 1
Fireplaces Type Gas Log-Natural
Equipment Dishwasher, Disposal, Microwave Built In, Tankless H20
Laundry Heated Space
Exterior
Exterior Feature Sprinkler, Gutters - Partial, Back Porch - Covered
Parking Features Garage Attached, Front Entry
Garage Spaces 2.0
Fence Rear Only Wood
Pool No
Street Surface Paved
Building
Story 2
Foundation Slab
Sewer Public
Water Public
Structure Type Wood
Schools
Elementary Schools Catawba Trail
Middle Schools Summit
High Schools Spring Valley
School District Richland Two
Read Less Info
Want to know what your home might be worth? Contact us for a FREE valuation!

Our team is ready to help you sell your home for the highest possible price ASAP
Bought with Olivia Cooley Real Estate






