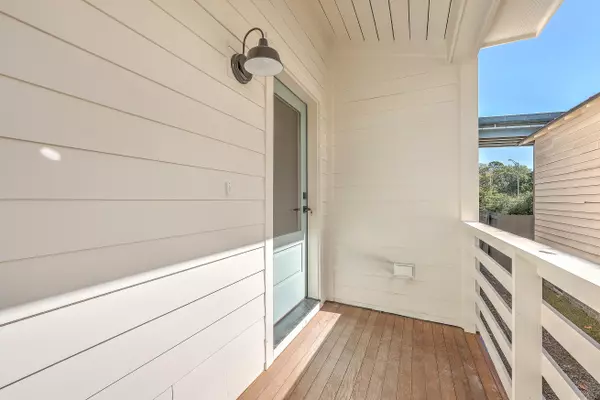Bought with Carolina One Real Estate
$860,000
$874,000
1.6%For more information regarding the value of a property, please contact us for a free consultation.
3 Beds
3 Baths
1,800 SqFt
SOLD DATE : 03/25/2024
Key Details
Sold Price $860,000
Property Type Single Family Home
Sub Type Single Family Detached
Listing Status Sold
Purchase Type For Sale
Square Footage 1,800 sqft
Price per Sqft $477
Subdivision E F Street
MLS Listing ID 24000007
Sold Date 03/25/24
Bedrooms 3
Full Baths 3
Year Built 2023
Lot Size 3,920 Sqft
Acres 0.09
Property Sub-Type Single Family Detached
Property Description
A Destination Location! All with one block; Four 4.5+ Star Restaurants, Two Gyms, a Wine Shop, and a Coffee Bar. Also Hampton Park and all that Upper King has to offer less than a mile away. Ask your agent to share the Quick Walking Tour Video. Be part of this up and coming neighborhood with a mix of new construction and nice renovations in a great location. This MOVE-IN Ready! Modern New Construction is Located in N Central offering a 2 car parking and a large backyard with no neighbors behind you! A front porch w/ entrance to the home. Clean concept open floor plan w/ a generous kitchen & island will greet you! The great room is off the back of the home with rear covered porch and fenced in backyard! A guest bedroom/office with a full bathroom are also on the first floor.Upstairs is a roomy primary bedroom with a large shower, double sink, a roomy walkin closet & a private covered porch facing the rear of the home. The future Greenway and on ramp are an iconic city view of this home! There is an additional guest bedroom with full bathroom upstairs & stackable W/D closet. A Must See!
Location
State SC
County Charleston
Area 52 - Peninsula Charleston Outside Of Crosstown
Rooms
Primary Bedroom Level Upper
Master Bedroom Upper Ceiling Fan(s), Outside Access, Walk-In Closet(s)
Interior
Interior Features Ceiling - Smooth, High Ceilings, Walk-In Closet(s), Ceiling Fan(s), Family, Living/Dining Combo, Office, Study
Heating Electric, Forced Air
Cooling Central Air
Flooring Ceramic Tile
Window Features Storm Window(s)
Exterior
Fence Privacy, Fence - Wooden Enclosed
Community Features Bus Line, Trash, Walk/Jog Trails
Utilities Available Charleston Water Service, Dominion Energy
Roof Type Metal
Porch Front Porch
Building
Lot Description Cul-De-Sac
Story 2
Foundation Crawl Space, Raised
Sewer Public Sewer
Water Public
Architectural Style Traditional
Level or Stories Two
Structure Type Cement Plank
New Construction Yes
Schools
Elementary Schools James Simons
Middle Schools Simmons Pinckney
High Schools Burke
Others
Financing Cash,Conventional
Read Less Info
Want to know what your home might be worth? Contact us for a FREE valuation!

Our team is ready to help you sell your home for the highest possible price ASAP






