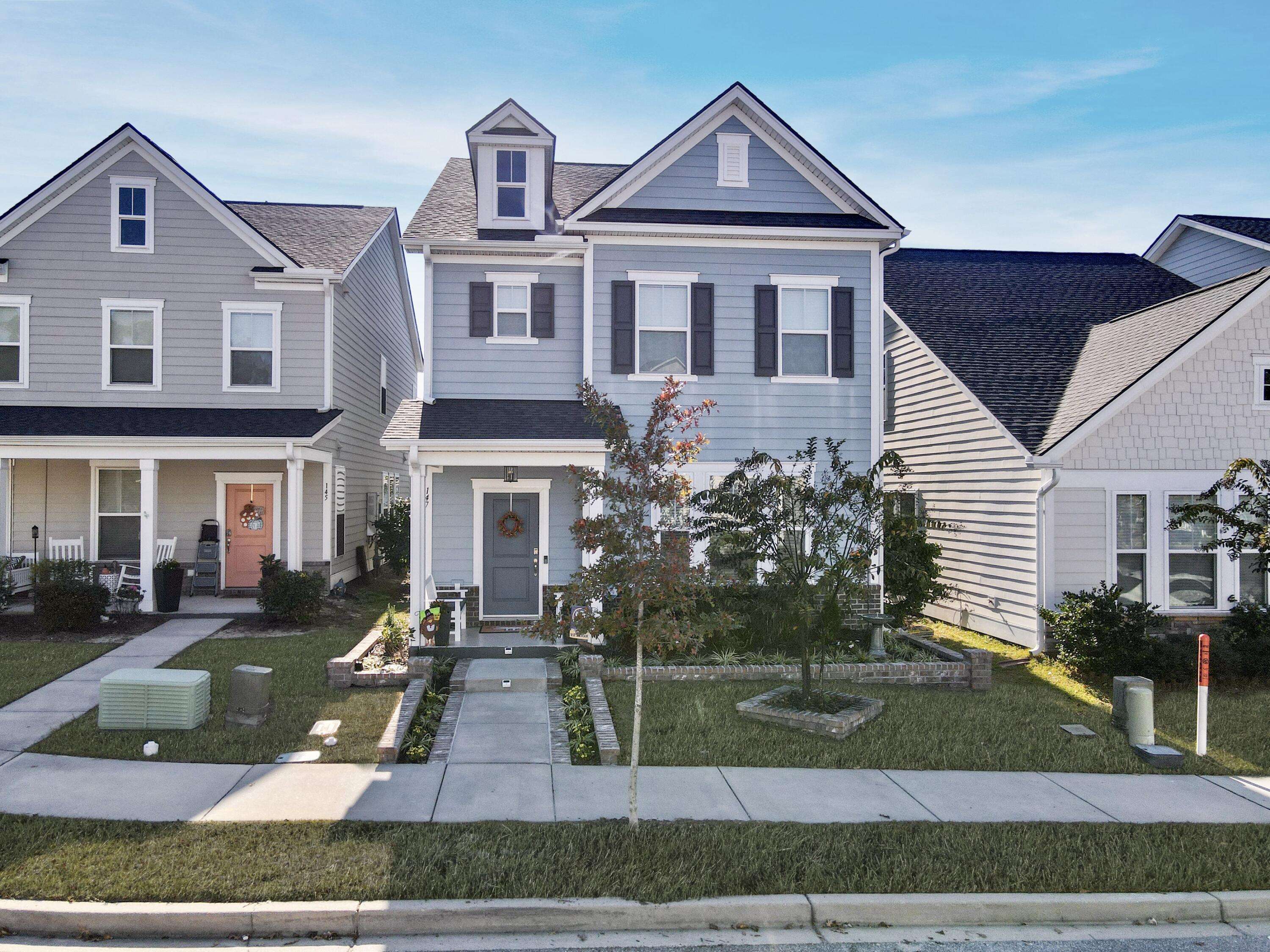Bought with St. Germain Properties LLC
$660,000
$675,000
2.2%For more information regarding the value of a property, please contact us for a free consultation.
4 Beds
3 Baths
2,510 SqFt
SOLD DATE : 03/25/2024
Key Details
Sold Price $660,000
Property Type Single Family Home
Sub Type Single Family Detached
Listing Status Sold
Purchase Type For Sale
Square Footage 2,510 sqft
Price per Sqft $262
Subdivision The Marshes At Cooper River
MLS Listing ID 23027430
Sold Date 03/25/24
Bedrooms 4
Full Baths 3
Year Built 2018
Lot Size 3,484 Sqft
Acres 0.08
Property Sub-Type Single Family Detached
Property Description
This beautiful home has 4 bedrooms, 3 baths, large open & spacious kitchen overlooking great room. The kitchen includes double ovens, built-in microwave, leathered quartz countertop, downstairs bar /wine area and bathroom have quartz. A full bedroom and bath downstairs is perfect for a home office or guest/in-law suite. The second floor feature a spacious loft & two full bathrooms. The sellers have recently upgraded their front yard and back yard with brick pavers perfect for outdoor entertaining and relaxation. Do not wait. Come see yourself and see what this beautiful home offers. All of the bedrooms have walk-in closets and new vinyl window enclosure for back porch are added. The home is near Daniel Island offers a balance of natural beauty, community, access to restaurants and events.Nestled in a vibrant neighborhood known for its sense of community and frequent events, this home is ideal for those seeking an engaging and connected lifestyle. The residence features a stunning kitchen, exuding both functionality and style. Additionally, a generously sized master bedroom upstairs and a convenient guest bedroom downstairs offer versatile living arrangements.
Don't miss the opportunity to own this gem, where modern comfort meets a welcoming community ambiance. Schedule a visit today and experience the allure of this fantastic home!
Location
State SC
County Berkeley
Area 78 - Wando/Cainhoy
Rooms
Primary Bedroom Level Upper
Master Bedroom Upper Ceiling Fan(s), Walk-In Closet(s)
Interior
Interior Features Ceiling - Smooth, Tray Ceiling(s), High Ceilings, Kitchen Island, Walk-In Closet(s), Ceiling Fan(s), Bonus, Formal Living, Loft, Pantry
Heating Natural Gas
Cooling Central Air
Flooring Ceramic Tile, Vinyl, Wood
Window Features ENERGY STAR Qualified Windows
Laundry Laundry Room
Exterior
Parking Features 2 Car Garage, Garage Door Opener
Garage Spaces 2.0
Fence Fence - Metal Enclosed
Community Features Dog Park, Park, Trash, Walk/Jog Trails
Utilities Available BCW & SA, Charleston Water Service, Dominion Energy
Roof Type Architectural
Porch Screened
Total Parking Spaces 2
Building
Lot Description .5 - 1 Acre
Story 2
Foundation Slab
Sewer Public Sewer
Water Public
Architectural Style Traditional
Level or Stories Two
Structure Type Cement Plank,Stone Veneer
New Construction No
Schools
Elementary Schools Philip Simmons
Middle Schools Philip Simmons
High Schools Philip Simmons
Others
Acceptable Financing Cash, Conventional, FHA, VA Loan
Listing Terms Cash, Conventional, FHA, VA Loan
Financing Cash,Conventional,FHA,VA Loan
Read Less Info
Want to know what your home might be worth? Contact us for a FREE valuation!

Our team is ready to help you sell your home for the highest possible price ASAP






