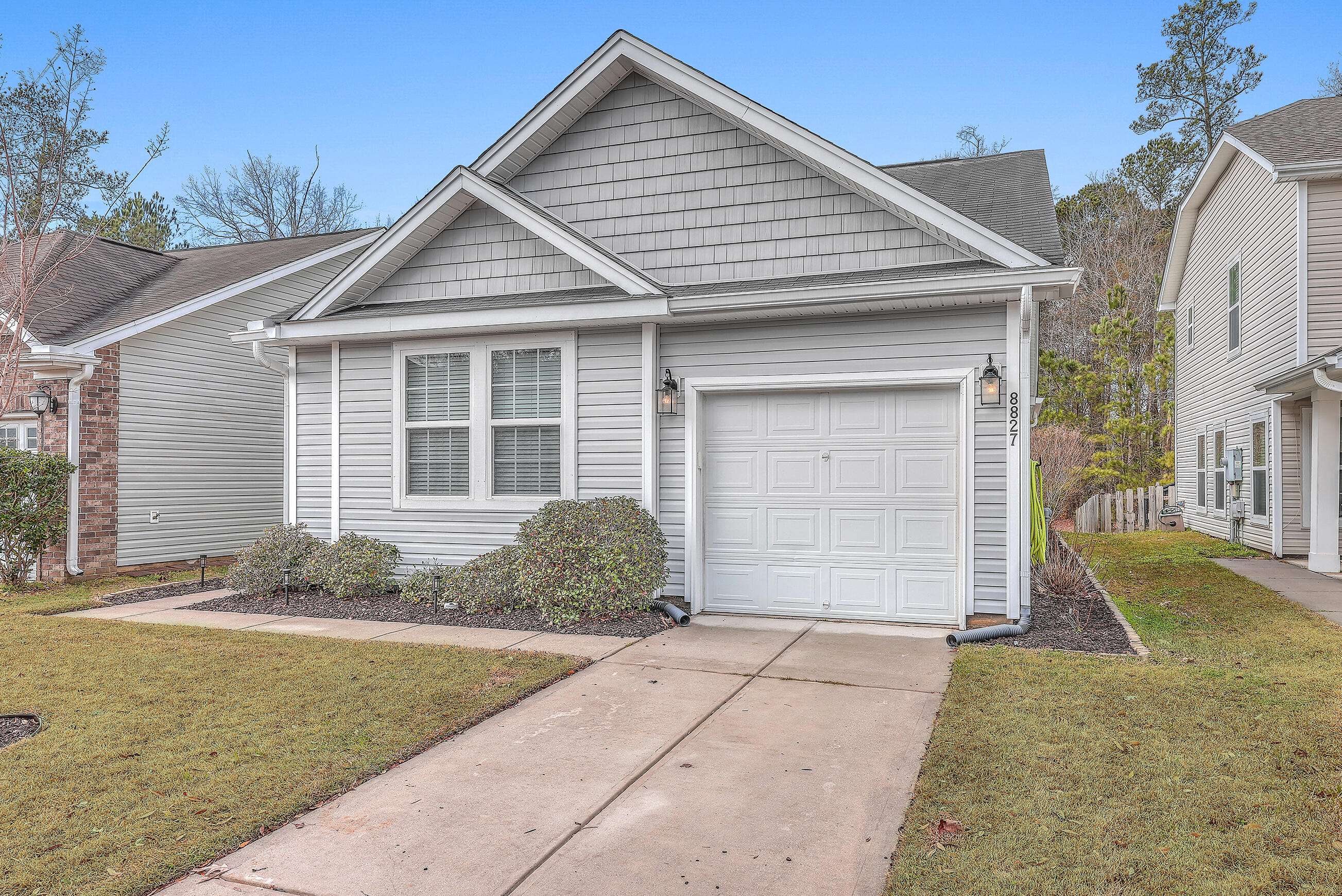Bought with The Boulevard Company, LLC
$295,000
$300,000
1.7%For more information regarding the value of a property, please contact us for a free consultation.
3 Beds
2 Baths
1,197 SqFt
SOLD DATE : 03/26/2024
Key Details
Sold Price $295,000
Property Type Single Family Home
Sub Type Single Family Detached
Listing Status Sold
Purchase Type For Sale
Square Footage 1,197 sqft
Price per Sqft $246
Subdivision Charleston Park
MLS Listing ID 24001969
Sold Date 03/26/24
Bedrooms 3
Full Baths 2
Year Built 2009
Lot Size 3,920 Sqft
Acres 0.09
Property Sub-Type Single Family Detached
Property Description
Welcome home to this beautiful home located in the highly sought after Charleston Park subdivision. This amazing home has 3 bedrooms, 2 baths, a 1 car garage and 1,197 square feet of living space. The home is situated on a large pond, It has laminate floors throughout the main living area, carpet in all 3 bedrooms, and a fenced-in patio off the back of the home overlooking the pond, which is perfect for entertaining. The kitchen features quartz countertops, tons of cabinet space, two floating shelves, black appliances, and opens up to the living and dining room area. Charleston park is conveniently located to Boeing, Volvo, both military bases, and major roadways. Don't miss out on this beautiful home! The appliances will convey with the sale of the home.
Location
State SC
County Dorchester
Area 61 - N. Chas/Summerville/Ladson-Dor
Rooms
Primary Bedroom Level Lower
Master Bedroom Lower Ceiling Fan(s)
Interior
Interior Features Ceiling - Smooth, Walk-In Closet(s), Living/Dining Combo, Pantry
Heating Electric
Cooling Central Air
Flooring Laminate, Vinyl
Window Features Window Treatments
Laundry Laundry Room
Exterior
Parking Features 1 Car Garage, Attached, Off Street
Garage Spaces 1.0
Fence Partial
Community Features Park, Walk/Jog Trails
Utilities Available Dominion Energy, Dorchester Cnty Water Auth
Waterfront Description Pond,Pond Site
Roof Type Fiberglass
Porch Deck
Total Parking Spaces 1
Building
Lot Description .5 - 1 Acre, Wooded
Story 1
Foundation Slab
Sewer Public Sewer
Water Public
Architectural Style Ranch
Level or Stories One
Structure Type Vinyl Siding
New Construction No
Schools
Elementary Schools Fort Dorchester
Middle Schools River Oaks
High Schools Ft. Dorchester
Others
Acceptable Financing Any, Cash, Conventional, FHA, VA Loan
Listing Terms Any, Cash, Conventional, FHA, VA Loan
Financing Any,Cash,Conventional,FHA,VA Loan
Read Less Info
Want to know what your home might be worth? Contact us for a FREE valuation!

Our team is ready to help you sell your home for the highest possible price ASAP






