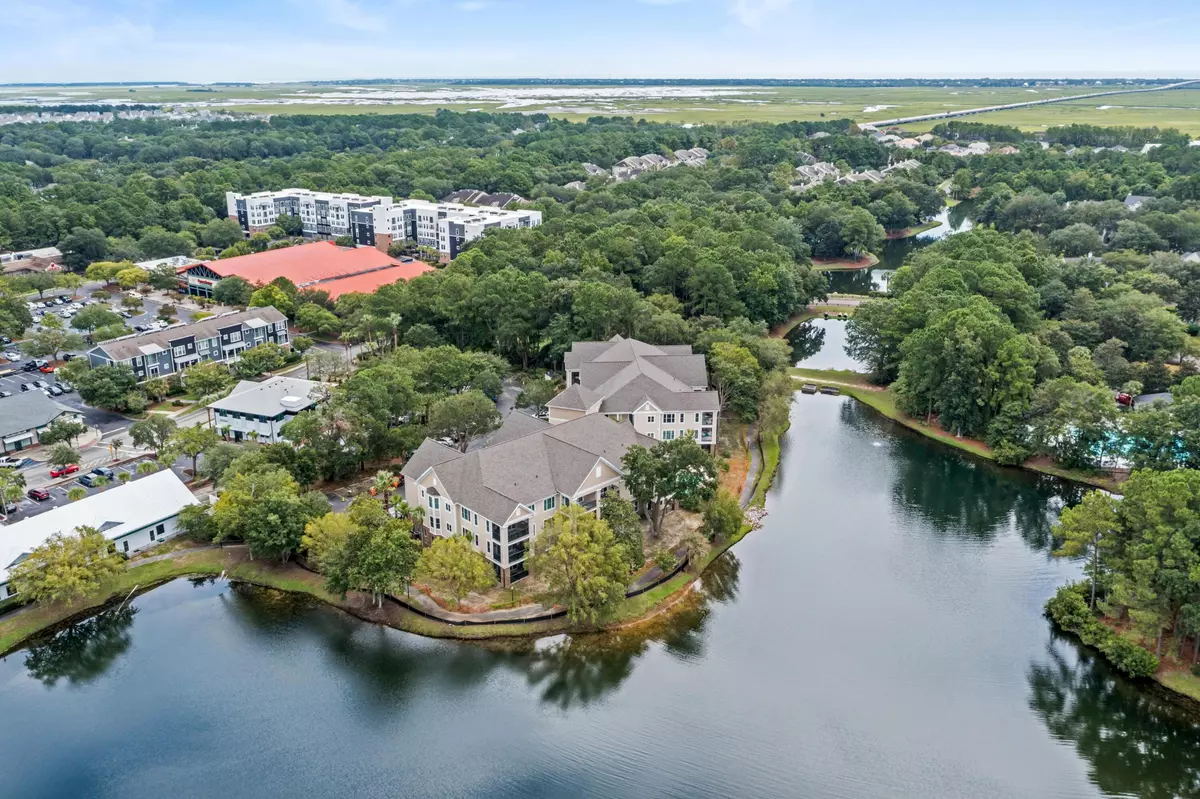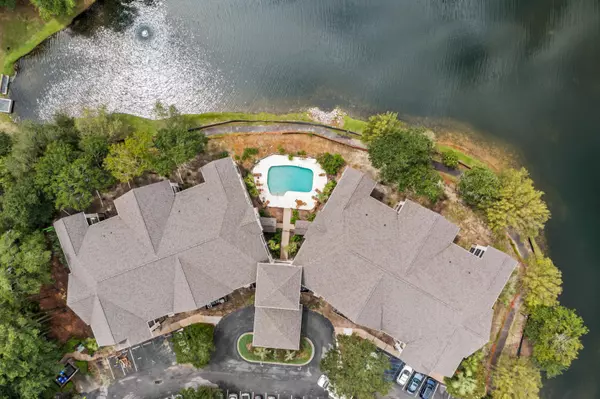Bought with AgentOwned Realty Preferred Group
$765,000
$789,000
3.0%For more information regarding the value of a property, please contact us for a free consultation.
3 Beds
3 Baths
1,598 SqFt
SOLD DATE : 03/27/2024
Key Details
Sold Price $765,000
Property Type Single Family Home
Sub Type Single Family Attached
Listing Status Sold
Purchase Type For Sale
Square Footage 1,598 sqft
Price per Sqft $478
Subdivision Seaside Farms
MLS Listing ID 23025684
Sold Date 03/27/24
Bedrooms 3
Full Baths 3
Year Built 2006
Property Description
This 3 bedroom, 3 bath condo is located within walking distance of all of the conveniences of ''downtown Seaside Farms.'' The building's exterior has been recently renovated and is in pristine condition. This particular unit is located on the ground floor with new laminate wood flooring in the main living areas and bedrooms and new tile flooring and granite countertops in the kitchen and baths. There are great views of the pond and and pool from the living area and of the pond from the master bedroom. Sip your morning's coffee or evening's cocktail on the screened in, covered patio off of the family room, which overlooks the pond and walking trails.Seaside Farms is the last subdivision off the Connector on your way to Isle of Palms (3 miles to the beach!) The Seaside Farms community has wonderful shops, restaurants, fitness and health facilities, Harris Teeter, Target, and more.
Location
State SC
County Charleston
Area 42 - Mt Pleasant S Of Iop Connector
Rooms
Primary Bedroom Level Lower
Master Bedroom Lower Ceiling Fan(s)
Interior
Interior Features Ceiling - Smooth, High Ceilings, Walk-In Closet(s), Ceiling Fan(s), Eat-in Kitchen, Family, Living/Dining Combo
Cooling Central Air
Flooring Ceramic Tile, Laminate
Fireplaces Number 1
Fireplaces Type Family Room, Gas Log, One
Laundry Laundry Room
Exterior
Pool In Ground
Community Features Pool, Trash, Walk/Jog Trails
Utilities Available Dominion Energy, Mt. P. W/S Comm
Waterfront Description Pond,Pond Site
Roof Type Architectural
Porch Patio, Covered
Private Pool true
Building
Lot Description Level
Story 1
Foundation Slab
Sewer Public Sewer
Water Public
Level or Stories One
New Construction No
Schools
Elementary Schools Mamie Whitesides
Middle Schools Moultrie
High Schools Lucy Beckham
Others
Financing Cash,Conventional
Read Less Info
Want to know what your home might be worth? Contact us for a FREE valuation!

Our team is ready to help you sell your home for the highest possible price ASAP






