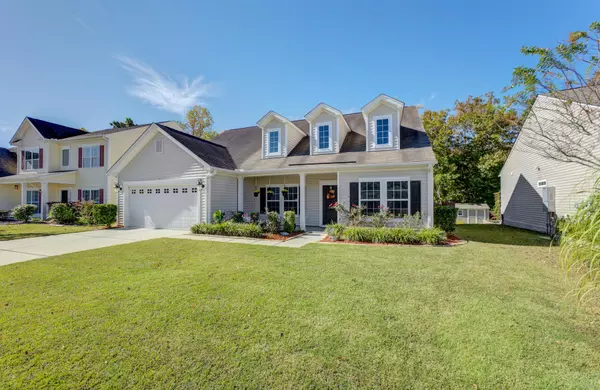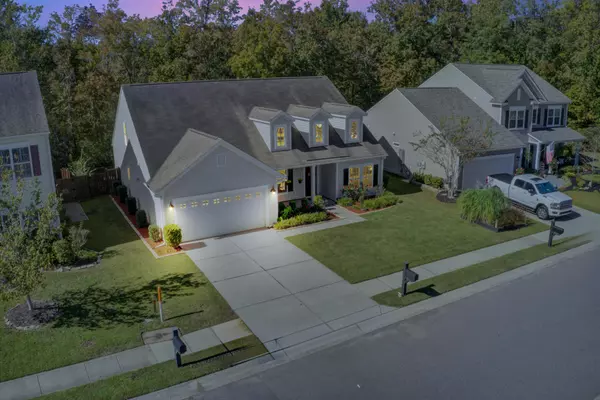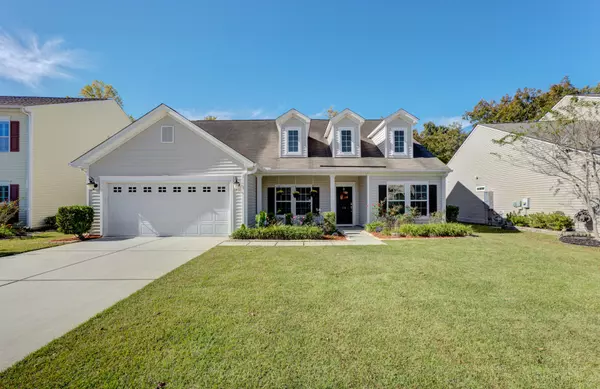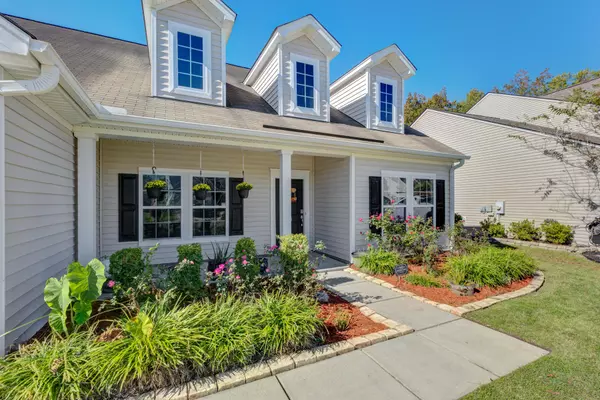Bought with Infinity Realty
$443,000
$443,777
0.2%For more information regarding the value of a property, please contact us for a free consultation.
3 Beds
2.5 Baths
3,082 SqFt
SOLD DATE : 03/27/2024
Key Details
Sold Price $443,000
Property Type Single Family Home
Sub Type Single Family Detached
Listing Status Sold
Purchase Type For Sale
Square Footage 3,082 sqft
Price per Sqft $143
Subdivision Liberty Village
MLS Listing ID 24003853
Sold Date 03/27/24
Bedrooms 3
Full Baths 2
Half Baths 1
Year Built 2012
Lot Size 7,840 Sqft
Acres 0.18
Property Description
Step into this elegant two-story residence in Brickhope Plantation, a blend of modern sophistication and Lowcountry allure. With 3 spacious bedrooms, 2.5 bathrooms and an open living area, you are going to love this welcoming floor plan. Key features of this beautifully designed home include:A main-level owner's suite with a walk-in closet and spa-like ensuite, complete with a soaking tub and separate shower.A gourmet kitchen equipped with granite countertops, stainless steel appliances, a center island, and generous storage.Versatile office space and a formal dining room, ideal for work or entertaining.A loft-style bonus room on the second level that can be adapted to your lifestyle needs.The serene fenced backyard with its wooded backdrop provides a tranquil escape and comes with the added benefit of community pool access.
As you enter, the high, smooth ceilings lead you from the substantial office space to the sophisticated dining area. The expansive kitchen, the true heart of the home, is a chef's dream and flows seamlessly into the main living area, accentuated by white columns and elegant pendant lighting.
Location
State SC
County Berkeley
Area 72 - G.Cr/M. Cor. Hwy 52-Oakley-Cooper River
Rooms
Primary Bedroom Level Lower
Master Bedroom Lower Ceiling Fan(s), Garden Tub/Shower, Walk-In Closet(s)
Interior
Interior Features Ceiling - Smooth, High Ceilings, Garden Tub/Shower, Kitchen Island, Walk-In Closet(s), Bonus, Eat-in Kitchen, Family, Formal Living, Entrance Foyer, Living/Dining Combo, Loft, Media, Office, Pantry, Separate Dining, Study
Heating Electric
Cooling Central Air
Laundry Laundry Room
Exterior
Garage Spaces 2.0
Fence Fence - Wooden Enclosed
Community Features Clubhouse, Fitness Center, Park, Pool, Trash
Roof Type Architectural
Porch Patio
Total Parking Spaces 2
Building
Lot Description 0 - .5 Acre, Wooded
Story 2
Foundation Raised Slab
Sewer Public Sewer
Water Public
Architectural Style Cape Cod, Traditional
Level or Stories Two
New Construction No
Schools
Elementary Schools Boulder Bluff
Middle Schools Sedgefield
High Schools Goose Creek
Others
Financing Any
Read Less Info
Want to know what your home might be worth? Contact us for a FREE valuation!

Our team is ready to help you sell your home for the highest possible price ASAP






