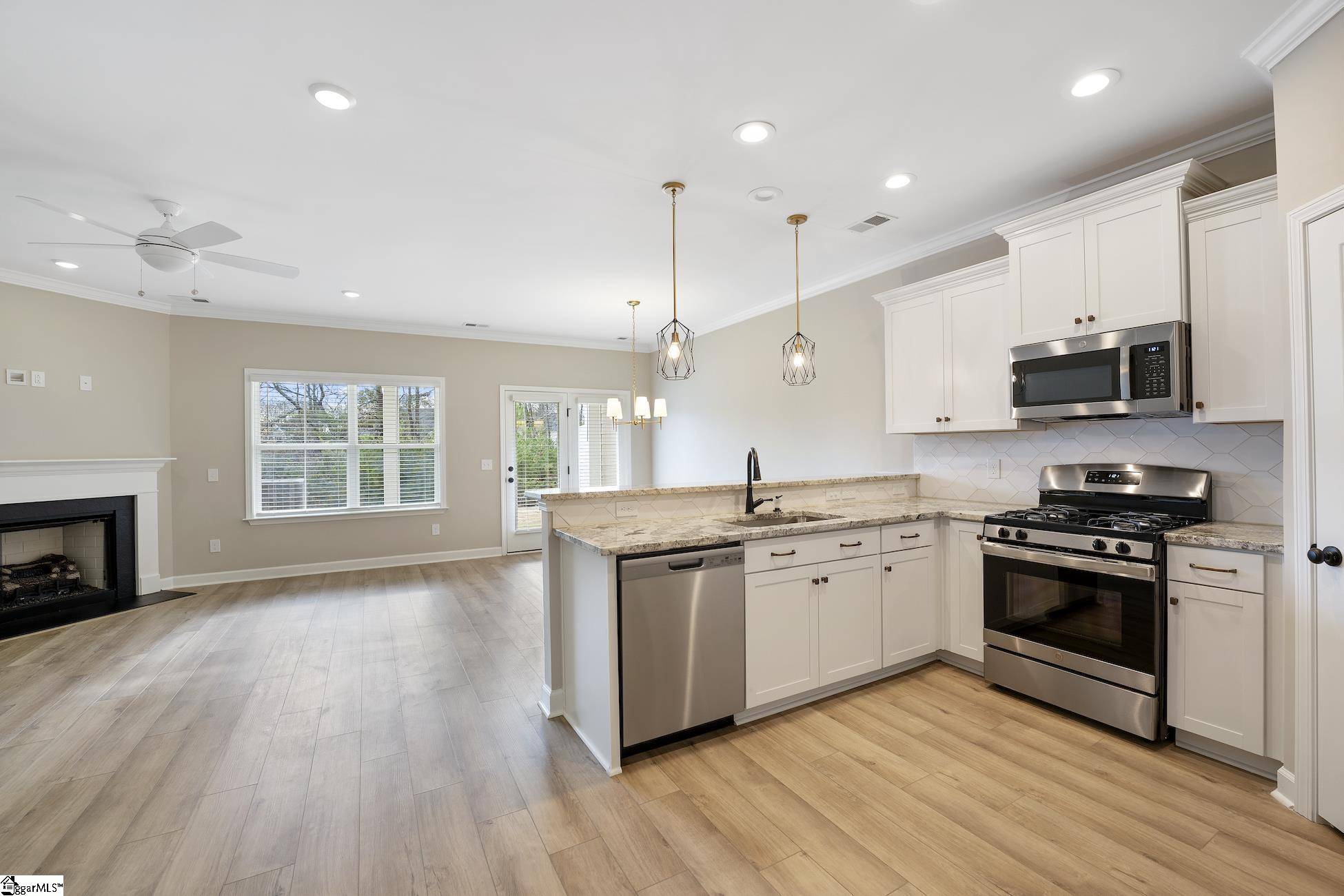$323,000
$333,000
3.0%For more information regarding the value of a property, please contact us for a free consultation.
3 Beds
3 Baths
1,620 SqFt
SOLD DATE : 03/26/2024
Key Details
Sold Price $323,000
Property Type Townhouse
Sub Type Townhouse
Listing Status Sold
Purchase Type For Sale
Approx. Sqft 1600-1799
Square Footage 1,620 sqft
Price per Sqft $199
Subdivision Indigo Pointe
MLS Listing ID 1505710
Sold Date 03/26/24
Style Craftsman
Bedrooms 3
Full Baths 2
Half Baths 1
Construction Status New Construction
HOA Fees $234/mo
HOA Y/N yes
Year Built 2023
Building Age New Construction
Lot Size 2,178 Sqft
Lot Dimensions 22 x 46
Property Sub-Type Townhouse
Property Description
Incredible location and gorgeous, low maintenance home! Located in the heart of Greenville where you can enjoy downtown in 10 minutes, with shopping and dining at your doorsteps, a 5-minute drive to Woodruff Rd, I85 is 8 minutes away making commutes a breeze! This LUXURIOUS Inverness offers style and functionality for peaceful, upscale living in the heart of it all. Step inside your new home and you will be wowed with the hardwood stairs and luxury plank flooring on the whole first floor. Your kitchen boasts upgraded, locally made cabinetry, with modern granite countertops, a generous pantry, gas appliances, and a large single bowl sink. The kitchen overlooks the eating area and inviting family room, complete with a gas fireplace and thoughtful finishes such as ceiling fans and upgraded light fixtures. The gorgeous garden doors beckon you outside, to your own covered back patio complete with storage shed. The fence panels already installed and GREEN SPACE BEHIND offer even more privacy. Your oversized master suite upstairs is grand, with crown molding and private access to your own balcony. Imagine peaceful mornings drinking coffee overlooking the neighborhood. The master suite is spa-like, with an oversized tile shower and private water closet put the final finishing touch on this space. A full laundry room, 2 more linen closets, and 2 secondary bedrooms with another full bath complete this home. Fall in love with the neighborhood as well, which is an oasis in itself, offering walking trails, a pond, pool, and tons of green space. And don't worry about taking care of your yard, as your HOA will mow it for you! What are you waiting for, opportunities like this don't come around often. Stop by the model home today
Location
State SC
County Greenville
Area 030
Rooms
Basement None
Interior
Interior Features High Ceilings, Ceiling Fan(s), Ceiling Smooth, Tray Ceiling(s), Granite Counters, Open Floorplan, Walk-In Closet(s), Countertops – Quartz, Pantry
Heating Natural Gas
Cooling Central Air
Flooring Carpet, Wood, Other, Luxury Vinyl Tile/Plank
Fireplaces Number 1
Fireplaces Type Gas Log
Fireplace Yes
Appliance Gas Cooktop, Dishwasher, Disposal, Free-Standing Gas Range, Self Cleaning Oven, Gas Oven, Microwave, Gas Water Heater, Tankless Water Heater
Laundry 2nd Floor, Walk-in, Laundry Room
Exterior
Exterior Feature Balcony
Parking Features Attached, Paved, Garage Door Opener
Garage Spaces 1.0
Community Features Common Areas, Street Lights, Recreational Path, Pool, Sidewalks, Lawn Maintenance, Landscape Maintenance, Neighborhood Lake/Pond, Walking Trails
Utilities Available Cable Available
Roof Type Architectural
Garage Yes
Building
Lot Description 1/2 Acre or Less, Sprklr In Grnd-Full Yard
Story 2
Foundation Slab
Builder Name Mungo Homes
Sewer Public Sewer
Water Public, Greenville Water
Architectural Style Craftsman
New Construction Yes
Construction Status New Construction
Schools
Elementary Schools Mauldin
Middle Schools Dr. Phinnize J. Fisher
High Schools J. L. Mann
Others
HOA Fee Include Maintenance Structure,Maintenance Grounds,Pool,Street Lights,Trash,Restrictive Covenants
Read Less Info
Want to know what your home might be worth? Contact us for a FREE valuation!

Our team is ready to help you sell your home for the highest possible price ASAP
Bought with BHHS C Dan Joyner - Midtown






