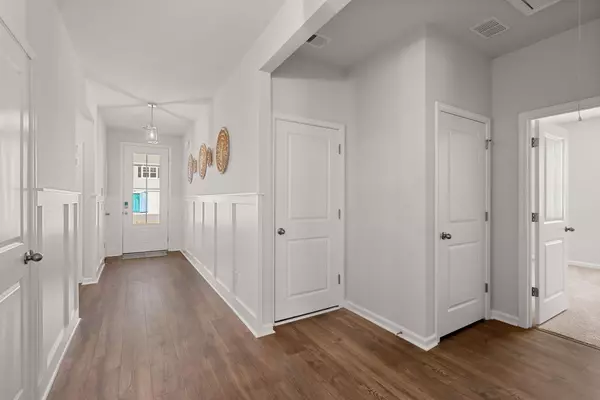Bought with Coldwell Banker Realty
$539,900
$539,900
For more information regarding the value of a property, please contact us for a free consultation.
4 Beds
2 Baths
1,924 SqFt
SOLD DATE : 03/27/2024
Key Details
Sold Price $539,900
Property Type Single Family Home
Sub Type Single Family Detached
Listing Status Sold
Purchase Type For Sale
Square Footage 1,924 sqft
Price per Sqft $280
Subdivision French Quarter Creek
MLS Listing ID 24002342
Sold Date 03/27/24
Bedrooms 4
Full Baths 2
Year Built 2023
Lot Size 0.410 Acres
Acres 0.41
Property Description
Welcome to French Quarter Creek, a luxurious neighborhood known for its spacious backyards and privacy. This conveniently located neighborhood is just a short drive away from Mount Pleasant and the beautiful beaches. As you approach the home, you'll be greeted by a long driveway leading to a two-car garage, rain gutters, and new landscaping. The homes in this neighborhood are thoughtfully spaced apart, providing you with extra privacy.Step inside and be captivated by the beautiful wood flooring, tall ceilings, and abundant natural light. This home has been upgraded to create a warm and inviting atmosphere for its next homeowners. Throughout the entire entryway, you'll notice brand new wainscoting, adding a touch of elegance. The home features intricate doors and numerous other details that enhance its charm.
To the right of the entryway, you'll find two large bedrooms that share a full bathroom. A little further down on the left There is a room that offers versatility, whether you need an office, a flex space, or an additional bedroom. The laundry room is conveniently located nearby and offers ample space for your needs.
As you continue through the home, you'll discover an open concept layout that creates a seamless flow. The kitchen is a chef's dream, featuring beautiful craftsman-style, staggered cabinetry, new quartz veiny countertops, and a stunning backsplash. Stainless steel appliances and a gas oven complete this exquisite kitchen. The entire house has been updated with new lighting, including stylish pendants and ceiling fans. The wainscoting extends into the kitchen, adding a cohesive touch. The pantry is a walk-in, providing plenty of storage space. The living room is spacious and perfect for entertaining.
This home is smart wired and offers numerous upgrades throughout. The primary bedroom is separated from the other rooms, ensuring privacy and tranquility. It boasts a generous walk-in closet and a luxurious primary bathroom. The double vanity sinks feature quartz countertops, and the shower has been completely renovated with floor-to-ceiling tile and added glass. This shower is truly a luxury to be savored. The bathroom also features tiled flooring, adding to the overall elegance.
Step outside into the backyard and be greeted by a covered patio and an expansive yard that stretches all the way to the wood line. This wooded lot offers privacy and a serene atmosphere. The pictures don't do justice to the size and beauty of this backyard, it's something you must see in person. Your furry friends will have plenty of space to run and play while you enjoy the breathtaking low country sunsets.
French Quarter Creek offers an incredible amenity center with bocce ball pits, horseshoe pits, picnic areas, fishing docks, and a resort-style pool. There's also a playground and a dog park, perfect for outdoor activities. The neighborhood features walking and jogging trails, as well as a community fire pit.
Don't miss out on the opportunity to make this stunning home yours. Schedule a visit today before it's too late!
Location
State SC
County Berkeley
Area 75 - Cross, St.Stephen, Bonneau, Rural Berkeley Cty
Rooms
Primary Bedroom Level Lower
Master Bedroom Lower Ceiling Fan(s), Garden Tub/Shower, Walk-In Closet(s)
Interior
Interior Features Ceiling - Smooth, High Ceilings, Garden Tub/Shower, Kitchen Island, Walk-In Closet(s), Ceiling Fan(s), Bonus, Media, Office, Pantry, Study
Heating Forced Air, Natural Gas
Cooling Central Air
Flooring Ceramic Tile, Laminate, Wood
Laundry Laundry Room
Exterior
Garage Spaces 2.0
Community Features Dog Park, Park, Pool, Trash, Walk/Jog Trails
Utilities Available BCW & SA
Roof Type Fiberglass
Porch Patio, Front Porch
Total Parking Spaces 2
Building
Lot Description 0 - .5 Acre, Wooded
Story 1
Foundation Slab
Sewer Septic Tank
Water Public
Architectural Style Ranch
Level or Stories One
New Construction No
Schools
Elementary Schools Cainhoy
Middle Schools Philip Simmons
High Schools Philip Simmons
Others
Financing Buy Down,Cash,Conventional,FHA,USDA Loan,VA Loan
Special Listing Condition 10 Yr Warranty
Read Less Info
Want to know what your home might be worth? Contact us for a FREE valuation!

Our team is ready to help you sell your home for the highest possible price ASAP
Get More Information







