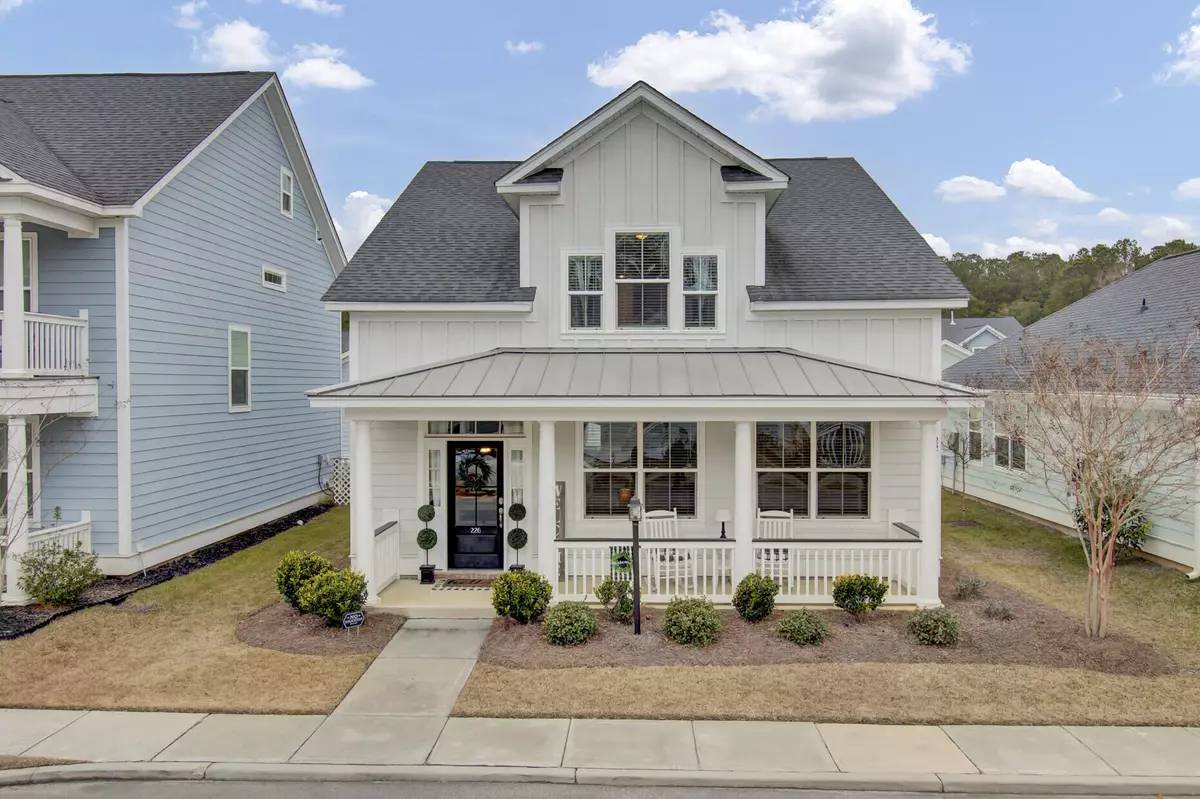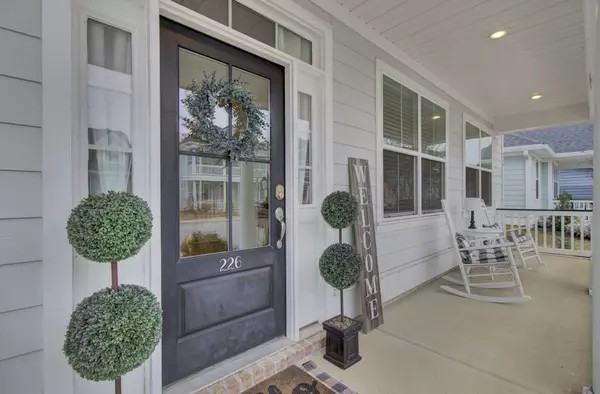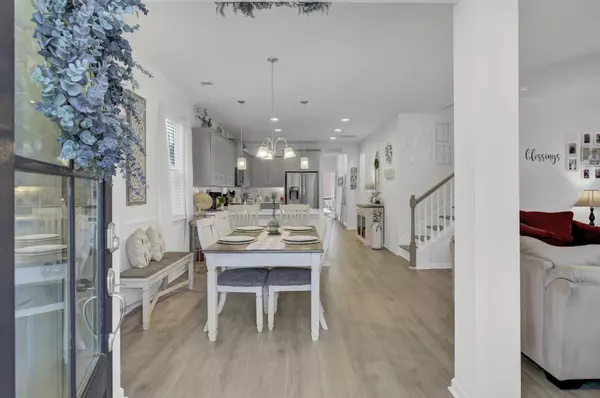Bought with Realty ONE Group Coastal
$390,000
$395,000
1.3%For more information regarding the value of a property, please contact us for a free consultation.
3 Beds
2.5 Baths
2,049 SqFt
SOLD DATE : 03/28/2024
Key Details
Sold Price $390,000
Property Type Single Family Home
Listing Status Sold
Purchase Type For Sale
Square Footage 2,049 sqft
Price per Sqft $190
Subdivision White Gables
MLS Listing ID 24001925
Sold Date 03/28/24
Bedrooms 3
Full Baths 2
Half Baths 1
Year Built 2019
Lot Size 5,227 Sqft
Acres 0.12
Property Description
Welcome to the beautiful Ashley Plan of the stunning and highly desired White Gables community!! This home offers an old charm architectural design, open floor plan, and modern color palette. Its exterior offers a generously sized front porch, screened in back patio, and detached garage. The interior offers 3 large bedrooms, 2.5 baths, and tons of storage. On the main floor, you will find a large eat-in kitchen open to the living room, perfect for entertaining! Living room features large windows for natural light, gas fireplace, and the perfect nook under staircase! Primary suite on the main floor has attached bath, including garden tub, walk in shower, dual vanities, and walk in closet. Upstairs offers the remaining 2 bedrooms, full bath, and more storage space. Come see this gem today!!
Location
State SC
County Dorchester
Area 63 - Summerville/Ridgeville
Rooms
Primary Bedroom Level Lower
Master Bedroom Lower Garden Tub/Shower, Walk-In Closet(s)
Interior
Interior Features Ceiling - Smooth, High Ceilings, Garden Tub/Shower, Walk-In Closet(s), Ceiling Fan(s), Eat-in Kitchen, Family, Entrance Foyer, Living/Dining Combo, Pantry
Heating Forced Air, Natural Gas
Cooling Central Air
Flooring Ceramic Tile, Laminate
Fireplaces Number 1
Fireplaces Type Family Room, Gas Log, One
Laundry Laundry Room
Exterior
Garage Spaces 2.0
Community Features Clubhouse, Other, Park, RV/Boat Storage, Tennis Court(s), Trash
Utilities Available Dominion Energy, Summerville CPW
Roof Type Architectural,Metal
Porch Covered, Front Porch, Porch - Full Front, Screened
Total Parking Spaces 2
Building
Lot Description 0 - .5 Acre
Story 2
Foundation Slab
Sewer Public Sewer
Water Public
Architectural Style Craftsman, Traditional
Level or Stories Two
New Construction No
Schools
Elementary Schools Knightsville
Middle Schools Dubose
High Schools Summerville
Others
Financing Cash,Conventional,FHA,VA Loan
Read Less Info
Want to know what your home might be worth? Contact us for a FREE valuation!

Our team is ready to help you sell your home for the highest possible price ASAP
Get More Information







