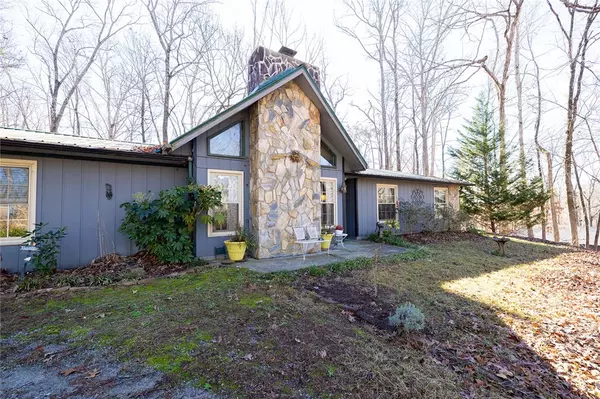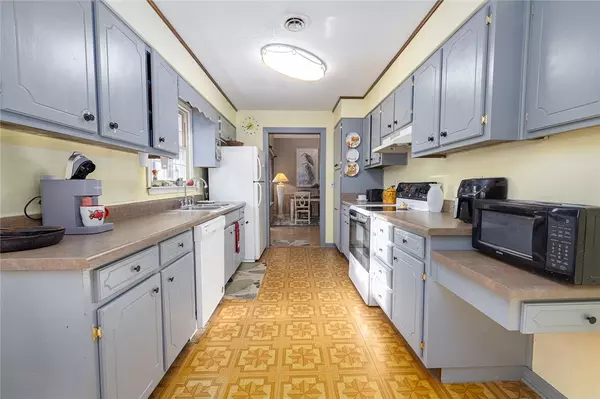$294,000
$299,900
2.0%For more information regarding the value of a property, please contact us for a free consultation.
4 Beds
2 Baths
1,976 SqFt
SOLD DATE : 03/29/2024
Key Details
Sold Price $294,000
Property Type Single Family Home
Sub Type Single Family Residence
Listing Status Sold
Purchase Type For Sale
Square Footage 1,976 sqft
Price per Sqft $148
Subdivision Chickasaw Point
MLS Listing ID 20270239
Sold Date 03/29/24
Style Ranch
Bedrooms 4
Full Baths 2
HOA Fees $254/ann
HOA Y/N Yes
Abv Grd Liv Area 1,976
Total Fin. Sqft 1976
Year Built 1988
Annual Tax Amount $182
Tax Year 2022
Lot Size 1.060 Acres
Acres 1.06
Property Description
If you are looking for a start-up home or a great place to retire look no further. This one level home sits on a little over one acre and is across the street from Lake Hartwell. Nice sized open floor plan with gas log fireplace and dining area which is next to the screened porch and extends your living space further. Three bedrooms and two bathrooms plus a large bonus room which is listed as a bedroom but could be a party or craft room. 20x20 space so a ping pong or pool table would fit nicely. Galley kitchen with breakfast nook, pantry and laundry completes this home. Outside has private patio and two outbuildings plus car port. All of this plus gated community with 18-hole golf course, restaurant and bar, driving range and putting green. Check out the beach area and community pavilion, boat ramp and boat dock as well as swimming pool and tennis courts. Chickasaw Point is a great place to call home! New floors and paint in some areas of the home needed, priced to sell.
Location
State SC
County Oconee
Community Boat Facilities, Common Grounds/Area, Clubhouse, Golf, Gated, Playground, Pool, Storage Facilities, Tennis Court(S), Trails/Paths, Water Access, Dock, Lake
Area 206-Oconee County, Sc
Body of Water Hartwell
Rooms
Basement None
Main Level Bedrooms 4
Interior
Interior Features Cathedral Ceiling(s), Fireplace, Laminate Countertop, Upper Level Primary
Heating Central, Electric
Cooling Central Air, Electric
Flooring Carpet, Laminate
Fireplaces Type Gas, Option
Fireplace Yes
Appliance Dryer, Dishwasher, Electric Oven, Electric Range, Electric Water Heater, Microwave, Refrigerator, Washer
Laundry Washer Hookup, Electric Dryer Hookup
Exterior
Exterior Feature Fence, Patio
Garage Attached Carport, Circular Driveway
Garage Spaces 2.0
Fence Yard Fenced
Pool Community
Community Features Boat Facilities, Common Grounds/Area, Clubhouse, Golf, Gated, Playground, Pool, Storage Facilities, Tennis Court(s), Trails/Paths, Water Access, Dock, Lake
Utilities Available Electricity Available, Water Available
Waterfront Description Boat Ramp/Lift Access,Dock Access
Water Access Desc Public
Roof Type Metal
Porch Patio, Porch, Screened
Garage Yes
Building
Lot Description Hardwood Trees, Outside City Limits, Subdivision, Trees, Wooded, Interior Lot
Entry Level One
Foundation Slab
Water Public
Architectural Style Ranch
Level or Stories One
Structure Type Wood Siding
Schools
Elementary Schools Fair-Oak Elem
Middle Schools West Oak Middle
High Schools West Oak High
Others
Pets Allowed Yes
HOA Fee Include Pool(s),Recreation Facilities
Tax ID 323-14-01-055
Security Features Gated with Guard,Gated Community
Acceptable Financing USDA Loan
Membership Fee Required 3051.2
Listing Terms USDA Loan
Financing FHA
Pets Description Yes
Read Less Info
Want to know what your home might be worth? Contact us for a FREE valuation!

Our team is ready to help you sell your home for the highest possible price ASAP
Bought with Clardy Real Estate - Lake Keowee
Get More Information







