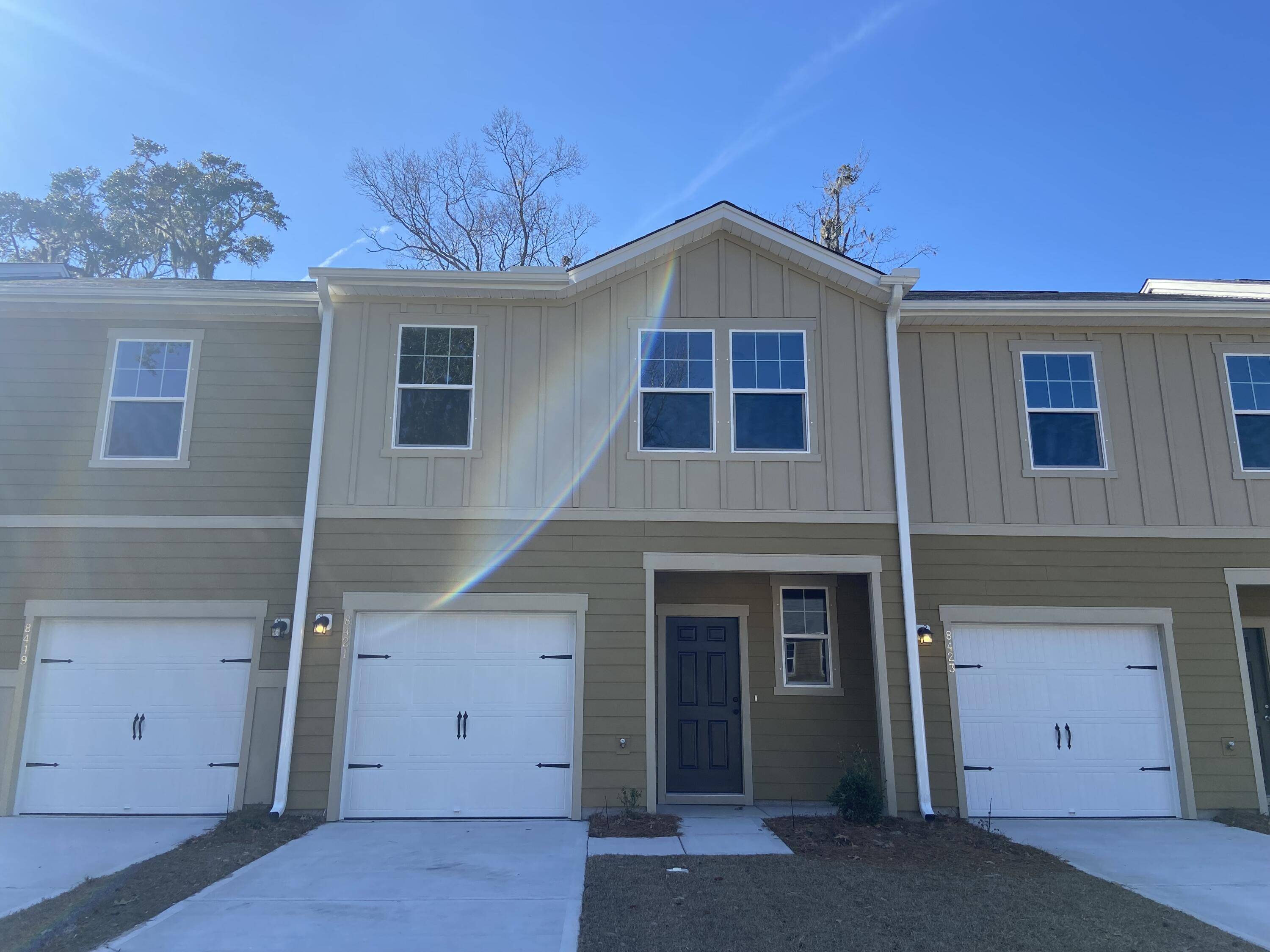Bought with Keller Williams Realty Charleston
$309,990
$309,990
For more information regarding the value of a property, please contact us for a free consultation.
3 Beds
2.5 Baths
1,415 SqFt
SOLD DATE : 03/28/2024
Key Details
Sold Price $309,990
Property Type Multi-Family
Sub Type Single Family Attached
Listing Status Sold
Purchase Type For Sale
Square Footage 1,415 sqft
Price per Sqft $219
Subdivision Summers Bend On The Ashley
MLS Listing ID 24001031
Sold Date 03/28/24
Bedrooms 3
Full Baths 2
Half Baths 1
Year Built 2024
Lot Size 2,178 Sqft
Acres 0.05
Property Sub-Type Single Family Attached
Property Description
Introducing a superb interior unit townhome with a one-car garage, gracefully situated against a backdrop of woodlands along the scenic Ashley River. The heart of this home is its open concept floor plan, where a central kitchen commands attention, seamlessly integrating with the main living and dining area, offering picturesque views of the backyard. The kitchen boasts modern features, including stainless steel appliances, stylish black hardware and fixtures, pristine white cabinetry, and exquisite quartz island and countertops.Ascend the hardwood stairs to discover the expansive primary suite, complete with a walk-in closet, a double vanity bathroom, and a rejuvenating shower. The upper level also hosts two additional bedrooms and a well-appointed bathroom. Immerse yourself in theperfect harmony of comfort and style in this thoughtfully designed townhome, where the convenience of modern living meets the tranquility of natural surroundings.
Location
State SC
County Dorchester
Area 61 - N. Chas/Summerville/Ladson-Dor
Rooms
Primary Bedroom Level Upper
Master Bedroom Upper Walk-In Closet(s)
Interior
Interior Features Ceiling - Smooth, High Ceilings, Kitchen Island, Walk-In Closet(s), Eat-in Kitchen, Family, Entrance Foyer, Pantry, Utility
Heating Electric
Cooling Central Air
Exterior
Parking Features 1 Car Garage, Off Street
Garage Spaces 1.0
Community Features Clubhouse, Dock Facilities, Lawn Maint Incl, Pool, Walk/Jog Trails
Utilities Available Charleston Water Service, Dominion Energy, Dorchester Cnty Water and Sewer Dept
Roof Type Fiberglass
Porch Patio, Front Porch
Total Parking Spaces 1
Building
Lot Description 0 - .5 Acre
Story 2
Foundation Slab
Sewer Public Sewer
Water Public
Level or Stories Two
Structure Type Cement Plank
New Construction Yes
Schools
Elementary Schools Eagle Nest
Middle Schools River Oaks
High Schools Ft. Dorchester
Others
Acceptable Financing Cash, Conventional, FHA, VA Loan
Listing Terms Cash, Conventional, FHA, VA Loan
Financing Cash,Conventional,FHA,VA Loan
Read Less Info
Want to know what your home might be worth? Contact us for a FREE valuation!

Our team is ready to help you sell your home for the highest possible price ASAP






