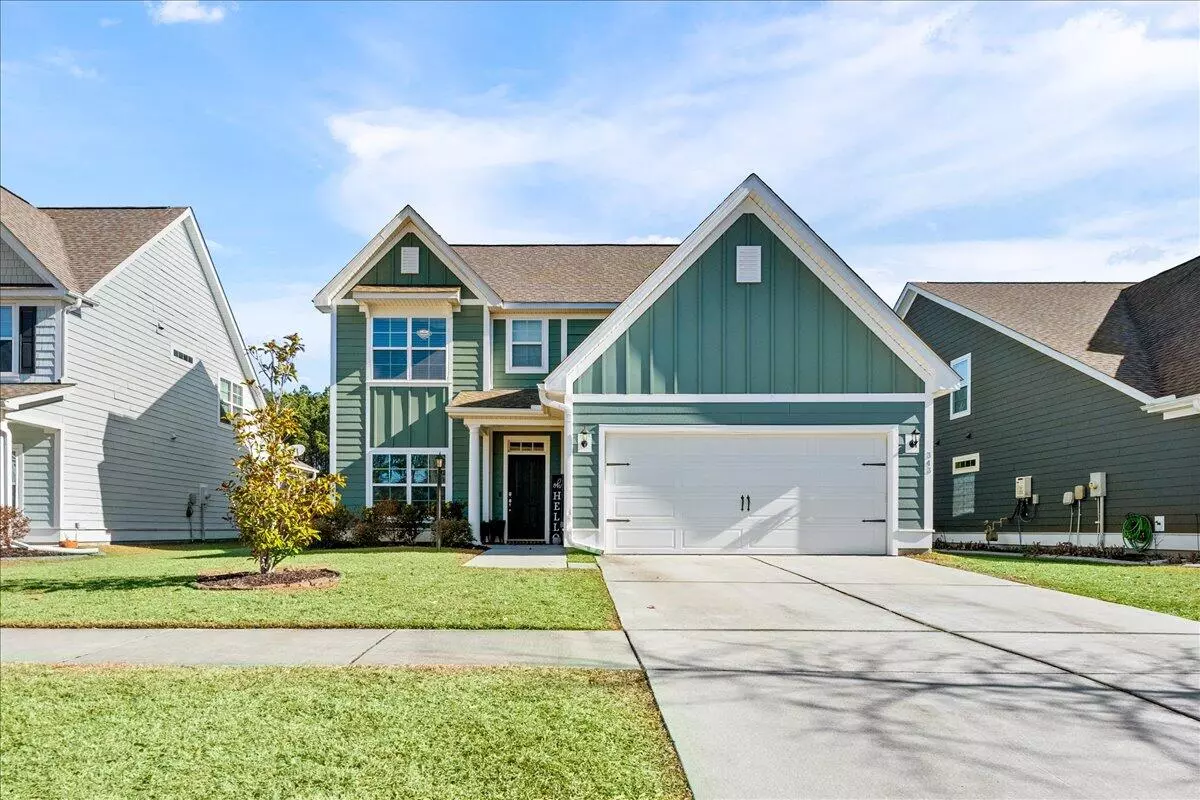Bought with AgentOwned Realty Preferred Group
$415,000
$415,000
For more information regarding the value of a property, please contact us for a free consultation.
3 Beds
2 Baths
1,927 SqFt
SOLD DATE : 03/29/2024
Key Details
Sold Price $415,000
Property Type Single Family Home
Sub Type Single Family Detached
Listing Status Sold
Purchase Type For Sale
Square Footage 1,927 sqft
Price per Sqft $215
Subdivision Cane Bay Plantation
MLS Listing ID 24003064
Sold Date 03/29/24
Bedrooms 3
Full Baths 2
HOA Y/N No
Year Built 2014
Lot Size 6,969 Sqft
Acres 0.16
Property Sub-Type Single Family Detached
Property Description
Welcome to your dream home in the heart of a vibrant community! This stunning 3 bedroom, 2.5 bathroom residence boasts modern elegance and comfort. The open-concept kitchen is a chef's delight, perfect for entertaining with its sleek design and top-notch appliances. Discover the versatility of a flex space that can adapt to your lifestyle. Use it as a home office, playroom, or additional living area. Nestled on a serene pond lot, your backyard oasis awaits. Imagine sipping your morning coffee on the beautiful, screened in, extended patio, surrounded by nature's beauty. This home is a haven for outdoor enthusiasts, with golf cart and jogging trails weaving through the neighborhood. Conveniently located within walking distance to shopping and dining establishments, you're at the center ofit all. Explore the local scene, dine at charming restaurants, and enjoy the ease of daily errands. Take a leisurely stroll along the picturesque trails or hop on your golf cart for a quick ride around the community. Embrace the lifestyle you've always wanted in this well-appointed residence. Your new home awaits - seize the opportunity to live in luxury, surrounded by convenience and natural beauty. Schedule a showing today and make this dream home yours!
Location
State SC
County Berkeley
Area 74 - Summerville, Ladson, Berkeley Cty
Region The Hammocks
City Region The Hammocks
Rooms
Primary Bedroom Level Upper
Master Bedroom Upper Ceiling Fan(s), Garden Tub/Shower, Walk-In Closet(s)
Interior
Interior Features Ceiling - Smooth, Kitchen Island, Walk-In Closet(s), Ceiling Fan(s), Eat-in Kitchen, Formal Living, Loft, Office, Pantry
Heating Natural Gas
Cooling Central Air
Flooring Ceramic Tile
Fireplaces Type Family Room
Window Features ENERGY STAR Qualified Windows
Laundry Laundry Room
Exterior
Parking Features 2 Car Garage, Garage Door Opener
Garage Spaces 2.0
Fence Privacy
Community Features Clubhouse, Park, Pool, Walk/Jog Trails
Utilities Available BCW & SA, Berkeley Elect Co-Op, Dominion Energy
Waterfront Description Pond Site
Roof Type Architectural
Porch Patio, Covered
Total Parking Spaces 2
Building
Lot Description 0 - .5 Acre, Level
Story 2
Foundation Slab
Sewer Public Sewer
Water Public
Architectural Style Cottage, Traditional
Level or Stories Two
Structure Type Cement Plank,See Remarks
New Construction No
Schools
Elementary Schools Cane Bay
Middle Schools Cane Bay
High Schools Cane Bay High School
Others
Acceptable Financing Cash, Conventional, FHA, USDA Loan, VA Loan
Listing Terms Cash, Conventional, FHA, USDA Loan, VA Loan
Financing Cash,Conventional,FHA,USDA Loan,VA Loan
Read Less Info
Want to know what your home might be worth? Contact us for a FREE valuation!

Our team is ready to help you sell your home for the highest possible price ASAP
Get More Information







