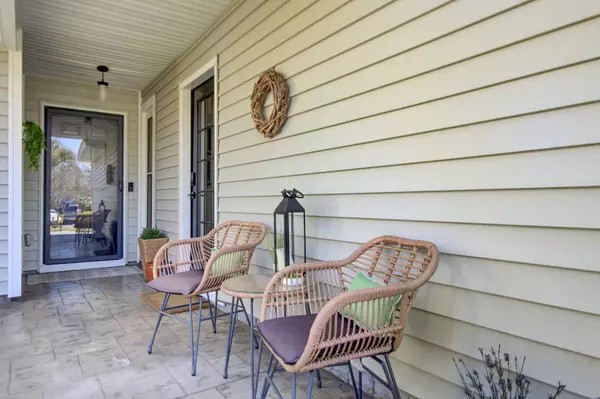Bought with The Cassina Group
$795,000
$775,000
2.6%For more information regarding the value of a property, please contact us for a free consultation.
3 Beds
2 Baths
2,343 SqFt
SOLD DATE : 03/29/2024
Key Details
Sold Price $795,000
Property Type Single Family Home
Sub Type Single Family Detached
Listing Status Sold
Purchase Type For Sale
Square Footage 2,343 sqft
Price per Sqft $339
Subdivision Coopers Landing
MLS Listing ID 24003991
Sold Date 03/29/24
Bedrooms 3
Full Baths 2
Year Built 1986
Lot Size 0.350 Acres
Acres 0.35
Property Sub-Type Single Family Detached
Property Description
Beautiful * Ranch * in a cul de sac in the heart of Mt Pleasant. * No steps* Large fenced in back yard* Huge patio for grilling and relaxing* Luxury Vinyl flooring throughout the home* Unique atrium located at the center of the home for relaxing and offering natural sunlight throughout the entire living space* Eat-in kitchen with granite counter tops, pantry and custom shelving* Great Room with wood burning fireplace and vaulted ceiling* Gorgeous sunroom that has been used as an office space, workout area, and kids play room* Separate dining* Large master bedroom with direct access to the patio* Master has double vanities and separate tub and shower* Laundry room with shelving* Unbelievable location with short drives to downtown, beach, and 526* Move in ready!
Location
State SC
County Charleston
Area 42 - Mt Pleasant S Of Iop Connector
Rooms
Primary Bedroom Level Lower
Master Bedroom Lower Ceiling Fan(s), Garden Tub/Shower, Multiple Closets, Outside Access
Interior
Interior Features Beamed Ceilings, Ceiling - Cathedral/Vaulted, Ceiling - Smooth, Garden Tub/Shower, Ceiling Fan(s), Eat-in Kitchen, Great, Office, Pantry, Separate Dining, Sun
Heating Heat Pump
Cooling Central Air
Fireplaces Number 1
Fireplaces Type Great Room, One, Wood Burning
Laundry Laundry Room
Exterior
Parking Features 2 Car Garage, Garage Door Opener
Garage Spaces 2.0
Fence Privacy
Utilities Available Dominion Energy, Mt. P. W/S Comm
Roof Type Architectural
Porch Patio
Total Parking Spaces 2
Building
Lot Description Cul-De-Sac
Story 1
Foundation Slab
Sewer Public Sewer
Water Public
Architectural Style Ranch
Level or Stories One
Structure Type Vinyl Siding
New Construction No
Schools
Elementary Schools James B Edwards
Middle Schools Moultrie
High Schools Lucy Beckham
Others
Acceptable Financing Cash, Conventional
Listing Terms Cash, Conventional
Financing Cash,Conventional
Read Less Info
Want to know what your home might be worth? Contact us for a FREE valuation!

Our team is ready to help you sell your home for the highest possible price ASAP






