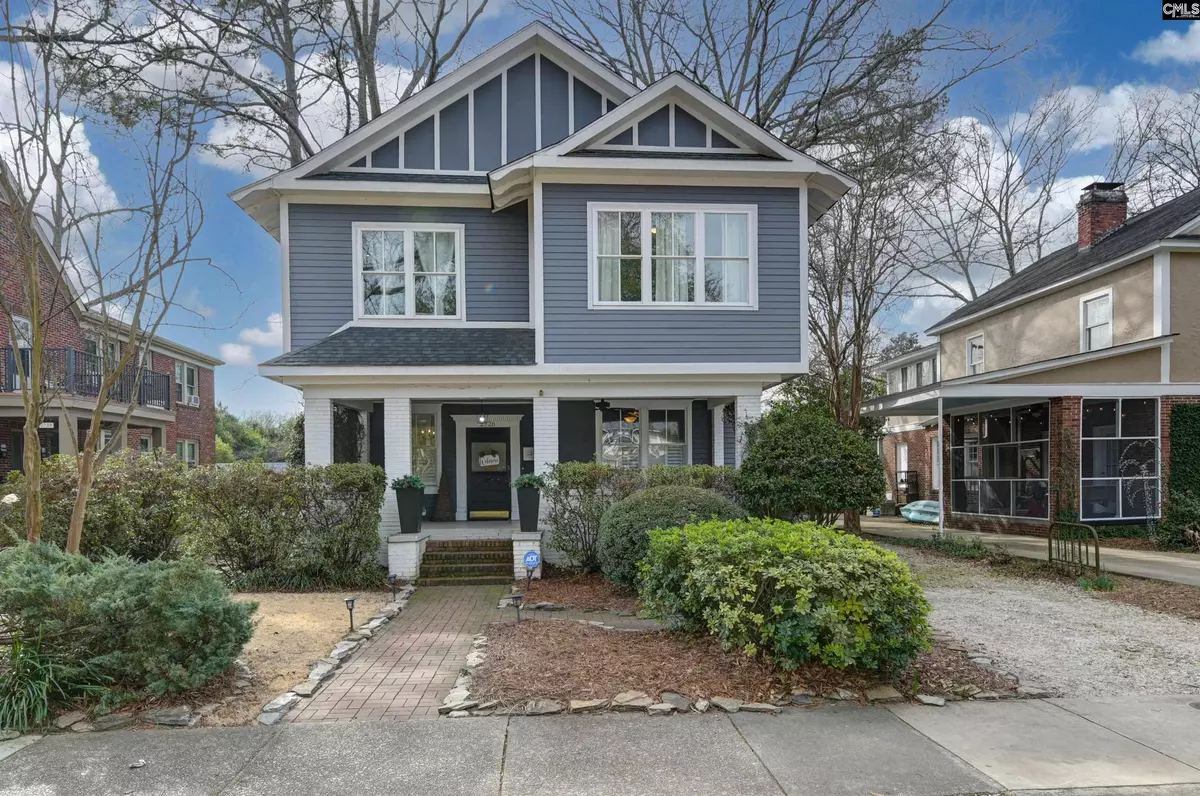$749,000
For more information regarding the value of a property, please contact us for a free consultation.
4 Beds
4 Baths
2,838 SqFt
SOLD DATE : 03/29/2024
Key Details
Property Type Single Family Home
Sub Type Single Family
Listing Status Sold
Purchase Type For Sale
Square Footage 2,838 sqft
Price per Sqft $280
Subdivision Shandon
MLS Listing ID 578831
Sold Date 03/29/24
Style Traditional
Bedrooms 4
Full Baths 3
Half Baths 1
Year Built 1920
Lot Size 10,890 Sqft
Property Description
This Blossom Street beauty is packed with old charm, mixed with tasteful modern updates. Quaint covered front porch is the perfect perch for Shandon and enjoying the neighborhood. Inside you will find a spacious 2800sqft throughout this two story property with tile and hardwood flooring. Main level and second level suites with renovated bathrooms (2023) find you with options for making one the master and another for your guests. Upstairs is a unique hidden loft space which could be used any way you want imagine - don't miss it! Large open kitchen with island and bar seating blend into the informal living space that is perfect for lounging and entertaining. This space holds a half bathroom, wet bar and secondary laundry closet. You can always take your meals al fresco with a sizeable back deck. Inground gunite pool provides deck for enjoying, shade and space to play! This backyard is a private oasis with perks of in town living. You will enjoy the proximity to bustling Devine Street and access to many of the city's hotspots like Main Street, West Columbia and Forest Drive.
Location
State SC
County Richland
Area Columbia - South
Rooms
Other Rooms Office, Other, Loft
Primary Bedroom Level Main
Master Bedroom French Doors, Bath-Private, Separate Shower, Closet-Walk in, Ceilings-High (over 9 Ft), Ceiling Fan, Closet-Private, Floors-Hardwood
Bedroom 2 Second Double Vanity, Closet-His & Her, Bath-Private, Separate Shower, Sitting Room, Closet-Walk in, Whirlpool, Ceilings-High (over 9 Ft), Ceiling Fan, Closet-Private, Floors-Hardwood
Dining Room Main Fireplace, Floors-Hardwood, Molding, Ceilings-High (over 9 Ft)
Kitchen Main Bar, Island, Pantry, Counter Tops-Granite, Cabinets-Stained, Floors-Tile, Recessed Lights, Wetbar
Interior
Interior Features Ceiling Fan, Security System-Owned, Smoke Detector, Wetbar, Attic Pull-Down Access
Heating Central
Cooling Central
Fireplaces Number 2
Equipment Dishwasher, Disposal, Wine Cooler, Microwave Countertop, Pot Filler, Stove Exhaust Vented Exte
Laundry Electric, Heated Space, Utility Room
Exterior
Exterior Feature Deck, Patio, Shed, Gutters - Partial
Parking Features None
Fence Rear Only Other, Rear Only Wood, Rear Only Wrought Iron, Rear Only-Chain Link
Street Surface Paved
Building
Story 2
Foundation Crawl Space
Sewer Public
Water Public
Structure Type Fiber Cement-Hardy Plank,Wood Fiber-Masonite
Schools
Elementary Schools Moore
Middle Schools Hand
High Schools Dreher
School District Richland One
Read Less Info
Want to know what your home might be worth? Contact us for a FREE valuation!

Our team is ready to help you sell your home for the highest possible price ASAP
Bought with Home Advantage Realty
Get More Information







