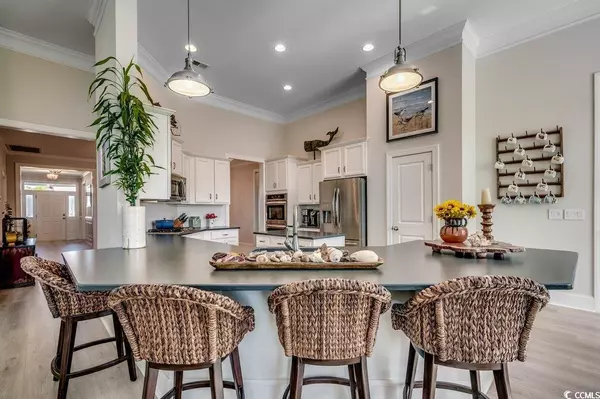Bought with Weichert REALTORS CF
$525,000
$544,900
3.7%For more information regarding the value of a property, please contact us for a free consultation.
3 Beds
2.5 Baths
2,725 SqFt
SOLD DATE : 03/27/2024
Key Details
Sold Price $525,000
Property Type Single Family Home
Sub Type Detached
Listing Status Sold
Purchase Type For Sale
Square Footage 2,725 sqft
Price per Sqft $192
Subdivision Indigo Bay
MLS Listing ID 2321755
Sold Date 03/27/24
Style Ranch
Bedrooms 3
Full Baths 2
Half Baths 1
Construction Status Resale
HOA Fees $89/mo
HOA Y/N Yes
Year Built 2021
Lot Size 10,890 Sqft
Acres 0.25
Property Description
Welcome to this stunning 3-bedroom home with an open concept design, located in the desired Indigo Bay neighborhood. As you enter the foyer, you're greeted by an abundance of natural light that spills through large windows and bounces off the light walls, creating a bright and inviting atmosphere. The spacious great room area seamlessly flows into a stylish kitchen with white cabinets and stainless steel appliances, making it the perfect spot for culinary enthusiasts. The drop zone area near the entrance can be an organized haven providing ample storage and functionality for shoes, purses, mail, backpacks and coats. The master bedroom boasts a luxurious space large enough for a sitting area and includes an en-suite bathroom. The two additional bedrooms are perfect for kids or guests. The sunroom is a special feature which is perfect for your morning coffee or evening relaxation. Outside, the well-manicured lawn and professional landscaping will provide a serene escape, while the open layout of this home ensures family gatherings and entertaining are effortless.The garage is an oversized 2 car garage with room for a golf cart or additional storage. Indigo Bay is conveniently located in Carolina Forest close to shopping, restaurants, doctors offices and within minutes to the beach. The gorgeous clubhouse overlooks a 50-acre lake where homeowners enjoy kayaking and boating. The large community pool is located next to the clubhouse. All measurements and square footage are not guaranteed. Buyer is responsible for verification.
Location
State SC
County Horry
Community Indigo Bay
Area 10B Myrtle Beach Area--Carolina Forest
Zoning RES
Interior
Interior Features Breakfast Bar, Bedroom on Main Level, Breakfast Area, Entrance Foyer, Stainless Steel Appliances, Solid Surface Counters
Heating Central
Cooling Central Air
Flooring Carpet, Laminate, Tile
Furnishings Unfurnished
Fireplace No
Appliance Double Oven, Dishwasher, Disposal, Microwave, Refrigerator
Exterior
Exterior Feature Sprinkler/ Irrigation, Porch
Parking Features Attached, Garage, Two Car Garage
Garage Spaces 2.0
Pool Community, Outdoor Pool
Community Features Clubhouse, Golf Carts OK, Gated, Recreation Area, Long Term Rental Allowed, Pool
Utilities Available Cable Available, Electricity Available, Natural Gas Available, Phone Available, Sewer Available, Underground Utilities, Water Available
Amenities Available Clubhouse, Gated, Owner Allowed Golf Cart, Owner Allowed Motorcycle, Pet Restrictions, Tenant Allowed Golf Cart, Tenant Allowed Motorcycle
Total Parking Spaces 5
Building
Lot Description Cul- De- Sac, Outside City Limits, Rectangular
Entry Level One
Foundation Brick/ Mortar, Other, Slab
Builder Name H & H Homes
Water Public
Level or Stories One
Construction Status Resale
Schools
Elementary Schools Ocean Bay Elementary School
Middle Schools Ten Oaks Middle
High Schools Carolina Forest High School
Others
HOA Fee Include Common Areas,Legal/Accounting,Recreation Facilities,Trash
Tax ID 39711040027
Monthly Total Fees $89
Security Features Gated Community
Acceptable Financing Cash, Conventional
Disclosures Covenants/Restrictions Disclosure
Listing Terms Cash, Conventional
Financing FHA
Special Listing Condition None
Pets Allowed Owner Only, Yes
Read Less Info
Want to know what your home might be worth? Contact us for a FREE valuation!

Our team is ready to help you sell your home for the highest possible price ASAP

Copyright 2025 Coastal Carolinas Multiple Listing Service, Inc. All rights reserved.






