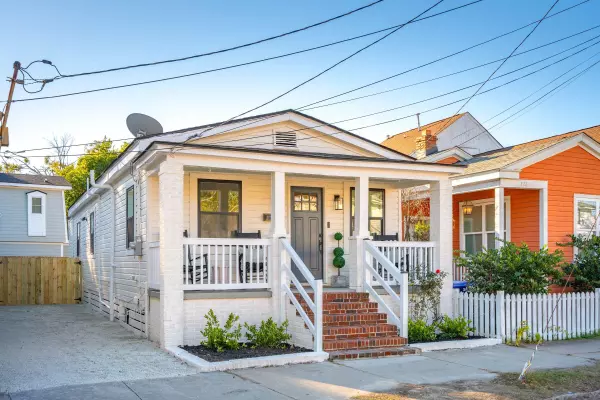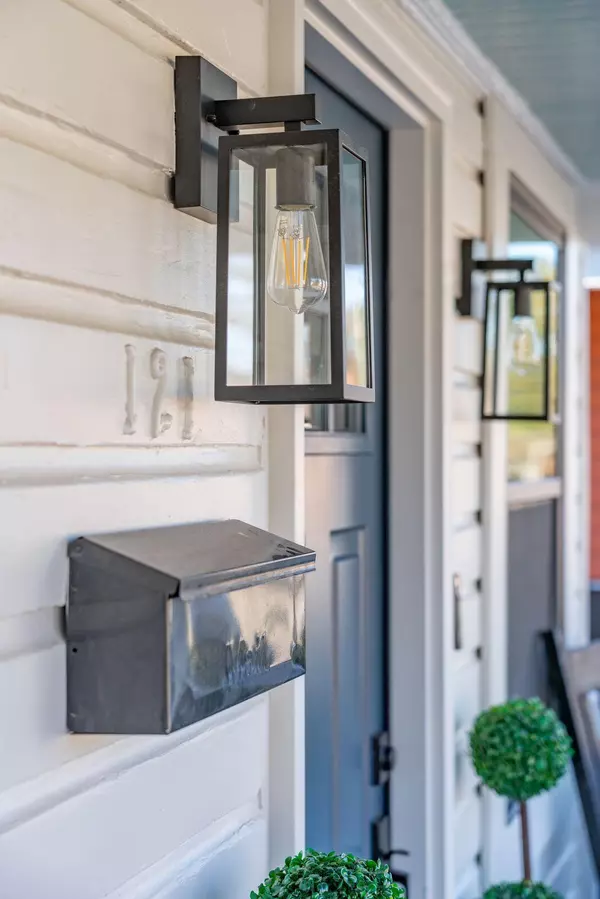Bought with Smith Spencer Real Estate
$625,000
$630,000
0.8%For more information regarding the value of a property, please contact us for a free consultation.
2 Beds
2 Baths
969 SqFt
SOLD DATE : 04/01/2024
Key Details
Sold Price $625,000
Property Type Single Family Home
Listing Status Sold
Purchase Type For Sale
Square Footage 969 sqft
Price per Sqft $644
Subdivision North Central
MLS Listing ID 23028242
Sold Date 04/01/24
Bedrooms 2
Full Baths 2
Year Built 1935
Lot Size 2,178 Sqft
Acres 0.05
Property Description
Welcome to 121 Romney Street! This charming home offers two bedrooms and two full bathrooms, plus an additional office/flex room. Approaching the home you will notice the full front porch, perfect for enjoying a morning coffee from The Harbinger Cafe just down the street. Walking through the front door you will be welcomed by the open concept of the home, seamlessly combining the living, dining, and kitchen areas. Off of the living room is an office/flex space that could be utilized in a variety of ways. Connecting the flex room and the first bedroom is an updated Jack and Jill bathroom that features a shower tub combo with herringbone tile surround. The kitchen has been updated with soft close white shaker cabinets, and quartz countertops.The kitchen also features all new appliances, including a 36 inch french door refrigerator, gas range with air fry technology, and a dual zone wine fridge. There is a pantry located just past the kitchen for additional storage.
The second full bathroom is located adjacent to the master bedroom, and features a spacious tile walk-in shower, with delta shower fixtures. The master bedroom features a large walk in closet with room for dressers and shelving options. There is a separate laundry closet with room for a stackable washer and dryer unit.
As you walk through the back door there is an additional shiplapped accented storage area that would be the perfect size for a mudroom. The backyard has been landscaped with new pea gravel and sod to create several options for dining and entertainment. The yard is also fully fenced with a newly installed gate to the driveway.
Other recent updates include all new engineered hardwood installed throughout the home, ductwork and hvac unit installed in 2023, and vapor barrier and additional crawl space work completed in 2023. Home is in an x flood zone. The home also features a Rinnai tankless water heater.
Conveniently located between King Street and Meeting Street. This property has quick access to restaurants, cafes, and shopping throughout Downtown, as well as quick access to Highways 17 and 26. This property is just steps from the future Low Line Development, which is a community green space project which will be a major Downtown attraction once completed.
Location
State SC
County Charleston
Area 52 - Peninsula Charleston Outside Of Crosstown
Rooms
Primary Bedroom Level Lower
Master Bedroom Lower Ceiling Fan(s), Walk-In Closet(s)
Interior
Interior Features Ceiling - Smooth, Ceiling Fan(s), Living/Dining Combo, Office, Separate Dining, Study
Heating Heat Pump
Cooling Central Air
Flooring Ceramic Tile, Wood
Laundry Laundry Room
Exterior
Fence Fence - Wooden Enclosed
Utilities Available Charleston Water Service, Dominion Energy
Roof Type Asphalt
Porch Porch - Full Front
Building
Lot Description 0 - .5 Acre
Story 1
Foundation Crawl Space
Sewer Public Sewer
Water Public
Architectural Style Traditional
New Construction No
Schools
Elementary Schools James Simons
Middle Schools Simmons Pinckney
High Schools Burke
Others
Financing Any
Read Less Info
Want to know what your home might be worth? Contact us for a FREE valuation!

Our team is ready to help you sell your home for the highest possible price ASAP
Get More Information







