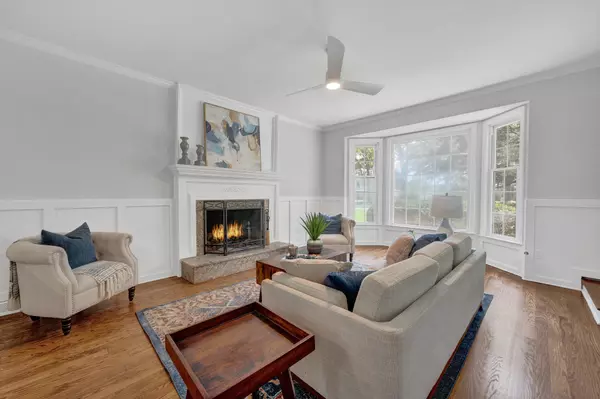Bought with The Litchfield Company Real Estate
$460,000
$480,000
4.2%For more information regarding the value of a property, please contact us for a free consultation.
4 Beds
2.5 Baths
2,320 SqFt
SOLD DATE : 04/01/2024
Key Details
Sold Price $460,000
Property Type Single Family Home
Sub Type Single Family Detached
Listing Status Sold
Purchase Type For Sale
Square Footage 2,320 sqft
Price per Sqft $198
Subdivision Kings Grant
MLS Listing ID 24002577
Sold Date 04/01/24
Bedrooms 4
Full Baths 2
Half Baths 1
Year Built 1974
Lot Size 0.460 Acres
Acres 0.46
Property Description
Welcome to this beautifully renovated home on a large corner lot! NEW roof, renovated kitchen, updated flooring, NEW bathrooms, fixtures, appliances and more! This renovation missed nothing. Downstairs you'll find a formal sitting room, dining room, eat-in kitchen, living room, and a half bath. The original floors shine after the remodel and the fireplace is welcoming in the new spacious open floor plan. The upstairs bedrooms are sizable and have large closets including a walk in area in the owner's suite. Enjoy your morning coffee on the large decks off the bedrooms. The primary bath has a spacious bath tub, as well as large walk in shower, with plenty of room to spare. A large two car garage allows for extra storage.The Community pools and tennis courts are fewer than two blocks away for your friends and family to enjoy. This home has it all! Enjoy the outdoors with your large, fenced-in backyard sitting on almost a half an acre with mature landscaping that makes this home standout. Come see it today!
Location
State SC
County Dorchester
Area 61 - N. Chas/Summerville/Ladson-Dor
Rooms
Master Bedroom Ceiling Fan(s), Multiple Closets, Walk-In Closet(s)
Interior
Interior Features Ceiling - Cathedral/Vaulted, Ceiling - Smooth, High Ceilings, Kitchen Island, Ceiling Fan(s), Formal Living, Frog Attached, Pantry
Heating Forced Air
Cooling Central Air
Flooring Wood
Fireplaces Number 1
Fireplaces Type One
Laundry Laundry Room
Exterior
Exterior Feature Balcony
Garage Spaces 2.0
Fence Privacy, Fence - Wooden Enclosed
Community Features Boat Ramp, Clubhouse, Club Membership Available, Tennis Court(s)
Utilities Available Dominion Energy, Dorchester Cnty Water Auth
Roof Type Architectural
Porch Patio
Total Parking Spaces 2
Building
Lot Description 0 - .5 Acre
Story 2
Foundation Crawl Space
Sewer Public Sewer
Water Public
Architectural Style Traditional
Level or Stories Two
New Construction No
Schools
Elementary Schools Oakbrook
Middle Schools Oakbrook
High Schools Ft. Dorchester
Others
Financing Any
Read Less Info
Want to know what your home might be worth? Contact us for a FREE valuation!

Our team is ready to help you sell your home for the highest possible price ASAP
Get More Information







