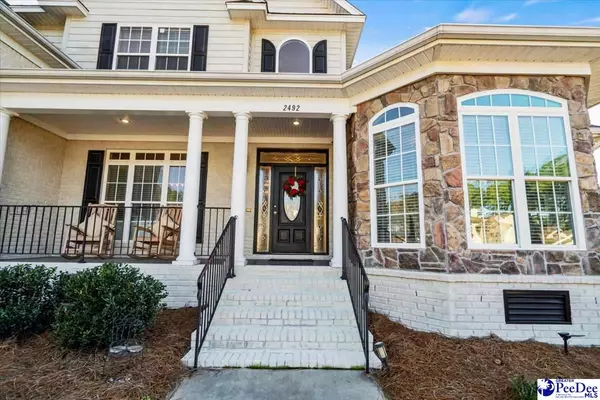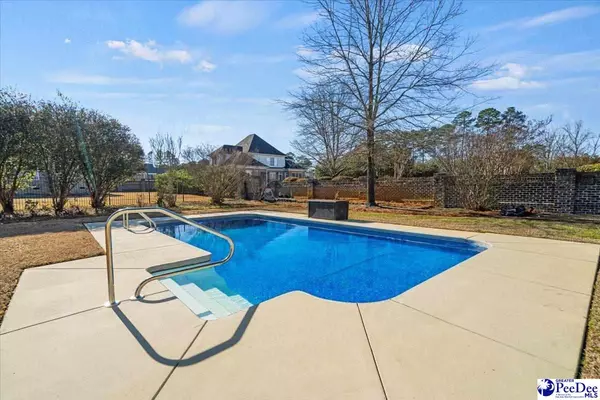$699,000
$699,000
For more information regarding the value of a property, please contact us for a free consultation.
5 Beds
4 Baths
3,747 SqFt
SOLD DATE : 03/29/2024
Key Details
Sold Price $699,000
Property Type Single Family Home
Sub Type Single Family Residence
Listing Status Sold
Purchase Type For Sale
Approx. Sqft 22651.2
Square Footage 3,747 sqft
Price per Sqft $186
Subdivision Windsor Forest
MLS Listing ID 20240579
Sold Date 03/29/24
Style Traditional
Bedrooms 5
Full Baths 3
HOA Fees $33/ann
HOA Y/N yes
Year Built 2007
Annual Tax Amount $2,182
Lot Size 0.520 Acres
Property Sub-Type Single Family Residence
Property Description
Welcome home to the beautiful neighborhood of Windsor Forest! This gorgeous home has it all! Situated on a half acre, this spacious yard offers both a welcoming front porch, and an amazing backyard with a POOL! With over 3,700 sq. ft., 5 bedrooms, and 3.5 bathrooms, you are going to love every inch of this luxurious home! Upon walking into the two story foyer, you will immediately appreciate the openness of the floor plan. Features of this home include: formal dining room, formal living room/office (bay window, built-in shelving and cabinets), enhanced decorative molding throughout, all new lighting and pristine hardwood floors. The spacious kitchen is open to the keeping room (with gas fireplace and cathedral ceilings), and features granite counters, tile backsplash, stainless steel appliances (including a Subzero refrigerator, two ovens and a Thermador 6 burner gas range), pantry with french doors, and a huge island with the sink, an abundance of cabinets and counter seating. The family room includes a soaring two story ceiling, built-in cabinets and shelving, and a gas fireplace. The massive first floor owners suite features crown molding, a double trey ceiling with built-in lighting, walk-in closet (with built-in shelving) and a spacious bathroom that includes a soaking jet tub, 2 vanities, and a walk-in tile shower. The second floor includes an additional 4 bedrooms and 2.5 bathrooms. The bedrooms are highlighted with walk-in closets and decorative crown molding. There is also a separate first floor laundry room with a washing sink and abundance of cabinet space. The exterior of this home features a 3 car garage and dream backyard! The yard is fully fenced (with a double gate) and is highlighted with a new pool installed in 2021. The outdoor living space includes an abundance of patio space, and a spacious screened in back porch (with bead board ceiling and tile flooring). The HVAC units are also new in 2022. Don't delay in seeing first hand all this beautiful dream home has to offer! Click the virtual tour link for a drone fly through video!
Location
State SC
County Florence
Area Florence
Interior
Interior Features Entrance Foyer, Ceiling Fan(s), Cathedral Ceiling(s), Shower, Attic, Walk-In Closet(s)
Heating Heat Pump
Cooling Central Air
Flooring Carpet, Wood, Tile, Hardwood
Fireplaces Number 2
Fireplaces Type 2 Fireplaces, Den, Gas Log
Fireplace Yes
Appliance Disposal, Dishwasher, Gas, Double Oven, Range, Refrigerator
Laundry Wash/Dry Cnctn.
Exterior
Exterior Feature Irrigation Well, Sprinkler System, Screened Outdoor Space
Parking Features Attached
Garage Spaces 3.0
Fence Fenced
Pool Swimming Pool-Chlorine
Roof Type Architectural Shingle
Garage Yes
Building
Story 2
Foundation Crawl Space
Sewer Public Sewer
Water Public
Architectural Style Traditional
Schools
Elementary Schools Carver/Moore
Middle Schools John W Moore Middle
High Schools West Florence
School District West Florence
Read Less Info
Want to know what your home might be worth? Contact us for a FREE valuation!

Our team is ready to help you sell your home for the highest possible price ASAP
Bought with Exp Realty Greyfeather Group






