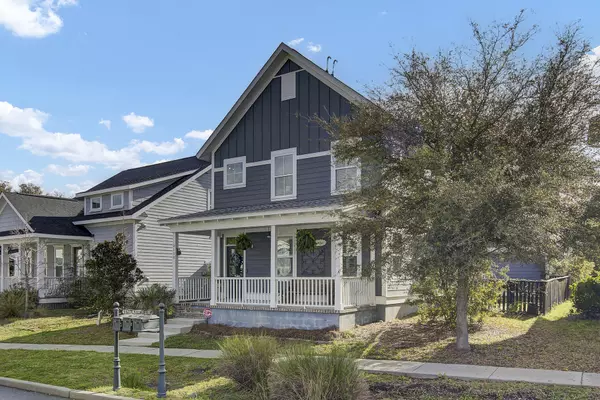Bought with Carolina One Real Estate
$642,000
$630,000
1.9%For more information regarding the value of a property, please contact us for a free consultation.
3 Beds
2.5 Baths
1,912 SqFt
SOLD DATE : 04/02/2024
Key Details
Sold Price $642,000
Property Type Single Family Home
Sub Type Single Family Detached
Listing Status Sold
Purchase Type For Sale
Square Footage 1,912 sqft
Price per Sqft $335
Subdivision Oak Terrace Preserve
MLS Listing ID 24005653
Sold Date 04/02/24
Bedrooms 3
Full Baths 2
Half Baths 1
Year Built 2016
Lot Size 5,227 Sqft
Acres 0.12
Property Description
This 2-story home is found in Oak Terrace Preserve, one of the most desired areas in Park Circle. 5128 Celtic Drive is perfect for those on-the-go and looking to be close to everything Park Circle has to offer. This sustainable and green community is conveniently located only 20 minutes to the beach, 15 minutes from downtown Charleston, 10 minutes to the airport, and just a short walk or bike ride to the restaurants, bars and shopping in downtown Park Circle.5128 Celtic is the Merietta floor plan by Award Winning and locally based NEW LEAF BUILDERS. The home is 1912 sq feet with 3 bedrooms and 2.5 bathrooms. As you step in from your large covered front porch you are greeted with 5" LVP flooring found throughout this home. The first floor is open, bright, and inviting. Each window downstairs is adorned with plantation shutters. The focal point of the kitchen is the expansive island ready for entertaining guests. The kitchen features granite counters, 42'' cabinets and stainless steel appliances. The LVP flooring is continued throughout the upstairs. The spacious master bedroom with a walk-in closet as well as an ensuite bathroom. The master bathroom features high-end tile with a large walk-in shower with bench seating. There are two additional bedrooms, a full bathroom and laundry upstairs as well.
The backdoor leads out to a detached one car garage, and covered carport that also serves as a great entertaining space! The current owners have fenced in the yard as well as added turf to the outdoor area adjacent to the carport/entertaining area. This home is within walking distance to North Charleston Creative Arts Elementary School, Charleston County School of the Arts, and Academic Magnet.
Location
State SC
County Charleston
Area 31 - North Charleston Inside I-526
Rooms
Primary Bedroom Level Upper
Master Bedroom Upper Ceiling Fan(s), Walk-In Closet(s)
Interior
Interior Features Ceiling - Smooth, High Ceilings, Kitchen Island, Walk-In Closet(s), Ceiling Fan(s), Family, Entrance Foyer, Living/Dining Combo, Pantry
Heating Forced Air, Natural Gas
Cooling Central Air
Flooring Ceramic Tile
Laundry Laundry Room
Exterior
Garage Spaces 1.0
Fence Fence - Wooden Enclosed
Community Features Park, Trash
Utilities Available Dominion Energy, N Chas Sewer District
Roof Type Architectural,Asphalt
Porch Deck, Patio, Covered, Front Porch, Porch - Full Front
Total Parking Spaces 2
Building
Lot Description 0 - .5 Acre, Interior Lot, Level
Story 2
Foundation Raised Slab
Sewer Public Sewer
Water Public
Architectural Style Craftsman, Traditional
Level or Stories Two
New Construction No
Schools
Elementary Schools North Charleston Creative Arts
Middle Schools Morningside
High Schools North Charleston
Others
Financing Cash,Conventional,FHA,VA Loan
Read Less Info
Want to know what your home might be worth? Contact us for a FREE valuation!

Our team is ready to help you sell your home for the highest possible price ASAP






