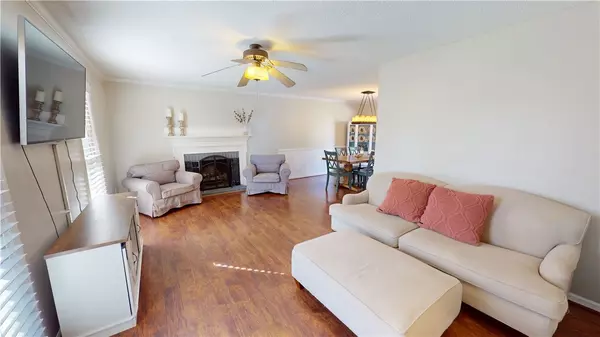$315,000
$329,900
4.5%For more information regarding the value of a property, please contact us for a free consultation.
4 Beds
3 Baths
1,922 SqFt
SOLD DATE : 04/03/2024
Key Details
Sold Price $315,000
Property Type Single Family Home
Sub Type Single Family Residence
Listing Status Sold
Purchase Type For Sale
Square Footage 1,922 sqft
Price per Sqft $163
Subdivision Heatherwood Sub
MLS Listing ID 20271088
Sold Date 04/03/24
Style Cape Cod
Bedrooms 4
Full Baths 3
HOA Y/N No
Abv Grd Liv Area 1,922
Total Fin. Sqft 1922
Year Built 1987
Tax Year 2023
Lot Size 0.360 Acres
Acres 0.36
Property Description
Darling 4 bedroom, 3 bath Cape Cod style home in the conveniently located Heatherwood neighborhood. Well designed
and freshly painted plan features open living and dining with broad plank floors and a cozy fireplace. Both the dining area and large sunny kitchen provide access to a spacious deck and patio that are perfect for outdoor entertaining. The large flat yard is fully fenced and has a paved sports court in place for all kinds of fun. A side entrance into the kitchen/laundry area is so convenient for bringing in your groceries. Additionally on the main level is a bedroom with attached full bath that also opens to the hallway for guest use. Upstairs you'll find new carpet in the generously sized primary suite with great closet space and an attached bath, and in the two charming bedrooms that share a hall bathroom. Appliances will remain in the home, including the washer and dryer. Heatherwood is minutes from shopping, dining, schools and Clemson's campus. With its 4 bedrooms, welcoming exterior, well designed plan and convenient location, this Heatherwood home is a buyer's delight.
Location
State SC
County Pickens
Area 304-Pickens County, Sc
Rooms
Basement None, Crawl Space
Main Level Bedrooms 4
Interior
Interior Features Ceiling Fan(s), French Door(s)/Atrium Door(s), Fireplace, Laminate Countertop, Bath in Primary Bedroom, Multiple Primary Suites, Tub Shower, Walk-In Closet(s), French Doors
Heating Heat Pump
Cooling Heat Pump
Flooring Carpet, Vinyl
Fireplace Yes
Window Features Blinds
Appliance Dryer, Electric Oven, Electric Range, Microwave, Refrigerator, Washer
Exterior
Exterior Feature Deck, Fence, Patio
Parking Features None, Driveway
Fence Yard Fenced
Water Access Desc Public
Roof Type Architectural,Shingle
Porch Deck, Patio
Garage No
Building
Lot Description Level, Outside City Limits, Subdivision
Entry Level Two
Foundation Crawlspace
Sewer Public Sewer
Water Public
Architectural Style Cape Cod
Level or Stories Two
Structure Type Vinyl Siding
Schools
Elementary Schools Central Elem
Middle Schools R.C. Edwards Middle
High Schools D.W. Daniel High
Others
Tax ID R0007442
Financing Conventional
Read Less Info
Want to know what your home might be worth? Contact us for a FREE valuation!

Our team is ready to help you sell your home for the highest possible price ASAP
Bought with NONMEMBER OFFICE






