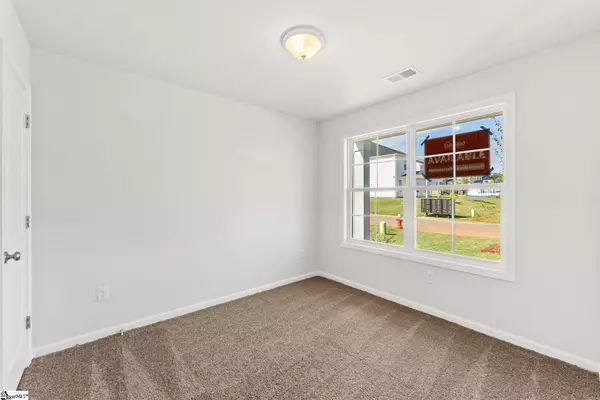$279,000
$279,000
For more information regarding the value of a property, please contact us for a free consultation.
5 Beds
3 Baths
2,175 SqFt
SOLD DATE : 04/01/2024
Key Details
Sold Price $279,000
Property Type Single Family Home
Sub Type Single Family Residence
Listing Status Sold
Purchase Type For Sale
Approx. Sqft 2000-2199
Square Footage 2,175 sqft
Price per Sqft $128
Subdivision Wingate
MLS Listing ID 1510827
Sold Date 04/01/24
Style Craftsman
Bedrooms 5
Full Baths 3
HOA Fees $25/ann
HOA Y/N yes
Year Built 2023
Lot Size 4,356 Sqft
Lot Dimensions .10
Property Description
You will love how spacious and open this brand new home is, with arched doorways greeting you into the home and your kitchen overlooking your huge great room. Cook with class with your granite countertops, stainless steel gas appliances, designer pendant lighting, and view out the window. The great room is the perfect place to gather around, with luxury vinyl plank flowing throughout the downstairs. The first floor also features a bedroom and a full bathroom. Relax in your primary suite upstairs complete with a trey ceiling and en-suite that features a beautiful quartz shower, a garden tub, double sink vanity, two linen closets, water closet, and an enormous walk-in closet. You will also find three more bedrooms and a full hall bath. A covered porch in the back is the perfect place to sit and enjoy those wonderful summer evenings while entertain. All this in an incredible location, within minutes of Highway 9 and shopping.
Location
State SC
County Spartanburg
Area 015
Rooms
Basement None
Interior
Interior Features Ceiling Fan(s), Ceiling Smooth, Tray Ceiling(s), Granite Counters, Open Floorplan, Tub Garden, Walk-In Closet(s), Pantry
Heating Natural Gas
Cooling Electric
Flooring Carpet, Luxury Vinyl Tile/Plank
Fireplaces Type None
Fireplace Yes
Appliance Gas Cooktop, Dishwasher, Disposal, Free-Standing Gas Range, Gas Oven, Microwave, Tankless Water Heater
Laundry 2nd Floor, Walk-in, Electric Dryer Hookup, Laundry Room
Exterior
Parking Features Attached, Paved, Garage Door Opener
Garage Spaces 2.0
Community Features Common Areas, Street Lights
Utilities Available Underground Utilities, Cable Available
Roof Type Composition
Garage Yes
Building
Lot Description 1/2 Acre or Less
Story 2
Foundation Slab
Sewer Public Sewer
Water Public
Architectural Style Craftsman
New Construction Yes
Schools
Elementary Schools Sugar Ridge Elementary
Middle Schools Boiling Springs
High Schools Boiling Springs
Others
HOA Fee Include Common Area Ins.,Street Lights
Acceptable Financing USDA Loan
Listing Terms USDA Loan
Read Less Info
Want to know what your home might be worth? Contact us for a FREE valuation!

Our team is ready to help you sell your home for the highest possible price ASAP
Bought with Coldwell Banker Caine/Williams






