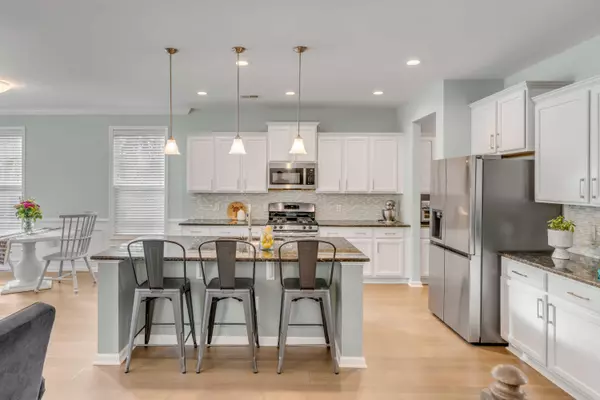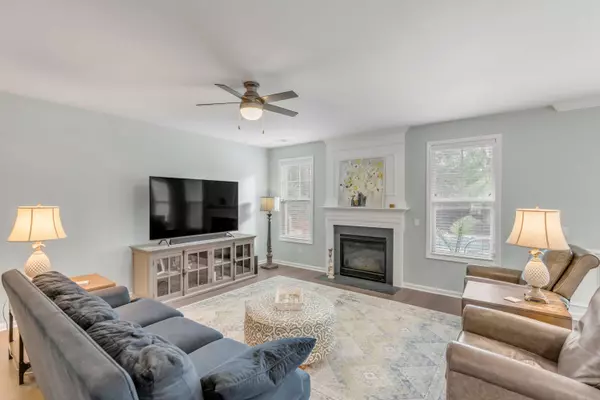Bought with KV Real Estate LLC
$940,000
$947,900
0.8%For more information regarding the value of a property, please contact us for a free consultation.
4 Beds
3 Baths
3,260 SqFt
SOLD DATE : 04/05/2024
Key Details
Sold Price $940,000
Property Type Single Family Home
Sub Type Single Family Detached
Listing Status Sold
Purchase Type For Sale
Square Footage 3,260 sqft
Price per Sqft $288
Subdivision Park West
MLS Listing ID 24004963
Sold Date 04/05/24
Bedrooms 4
Full Baths 3
Year Built 2014
Lot Size 9,147 Sqft
Acres 0.21
Property Description
Best Value in North Mt. Pleasant!!! Immaculately kept, light and bright home on a corner lot with a pool in Park West, just inside the neighborhood for easy in and out convenience. You'll be warmly welcomed by double front porches into the home to find the dining room on the right, and beyond that, the spacious open concept kitchen/dining/living area. The kitchen includes a new refrigerator and dishwasher, and is connected to the formal dining room by a butler's pantry and large walk-in pantry with plenty of storage. The living area and breakfast room extend to a sunroom leading you to a private, professionally landscaped, backyard pool oasis where you will love entertaining friends and family. Once back inside, continue downstairs to find a guest room which could also be used as a homeoffice, a newly renovated bath, and a custom built in dropzone by the garage entry.
Upstairs is a wide open flex space, currently used as a gym, that would be a fantastic playroom, media room, or whatever suits your needs. Additionally there are two spacious guest bedrooms and full bath, a laundry room, and a primary suite sanctuary, encapsulating the entire back of the home, boasting a flex space (sitting area, gym, office), an enormous closet, and a completely renovated spa bathroom with designer marble tile shower and surround, ceramic tile floors, beautiful quartz countertops, separate his and hers sinks, HEATED spa bathtub with jets, and bluetooth speaker system offering the ideal relaxation space where you can escape to clear your mind at the end of a long day.
Interior features include new carpet, new smoke detectors, co2 detector, new microwave, new lighting, gas fireplace and range.
Exterior features and improvements include cooltop decking pool surround, saltwater pool, rainbird irrigation system, new gutters and downspouts with leaf guards, a privacy fence, tension bar and outside pad entry, and additional ceiling storage in the garage. The side-yard to the left of the home has ample space for kids to play!
This home has a versatile, practical floor plan that works for a variety of buyer's needs, offers loads of storage, has been lightly lived in, loved, and well maintained. Convenient to 41 and the amenities center, the location within the neighborhood will save you time and gas money and who couldn't use more of that!
Location
State SC
County Charleston
Area 41 - Mt Pleasant N Of Iop Connector
Rooms
Primary Bedroom Level Upper
Master Bedroom Upper Garden Tub/Shower, Sitting Room, Walk-In Closet(s)
Interior
Interior Features Ceiling - Smooth, High Ceilings, Garden Tub/Shower, Kitchen Island, Walk-In Closet(s), Bonus, Eat-in Kitchen, Formal Living, Entrance Foyer, Office, Pantry, Separate Dining, Sun
Heating Natural Gas
Cooling Central Air
Flooring Ceramic Tile, Wood
Fireplaces Type Gas Log, Living Room
Laundry Laundry Room
Exterior
Exterior Feature Lawn Irrigation
Garage Spaces 2.0
Pool In Ground
Community Features Clubhouse, Fitness Center, Park, Pool, Tennis Court(s), Trash, Walk/Jog Trails
Utilities Available Dominion Energy, Mt. P. W/S Comm
Roof Type Architectural
Porch Patio, Front Porch, Porch - Full Front
Total Parking Spaces 2
Private Pool true
Building
Lot Description 0 - .5 Acre, Level
Story 2
Foundation Raised Slab
Sewer Public Sewer
Water Public
Architectural Style Traditional
Level or Stories Two
New Construction No
Schools
Elementary Schools Charles Pinckney Elementary
Middle Schools Cario
High Schools Wando
Others
Financing Cash,Conventional
Read Less Info
Want to know what your home might be worth? Contact us for a FREE valuation!

Our team is ready to help you sell your home for the highest possible price ASAP






