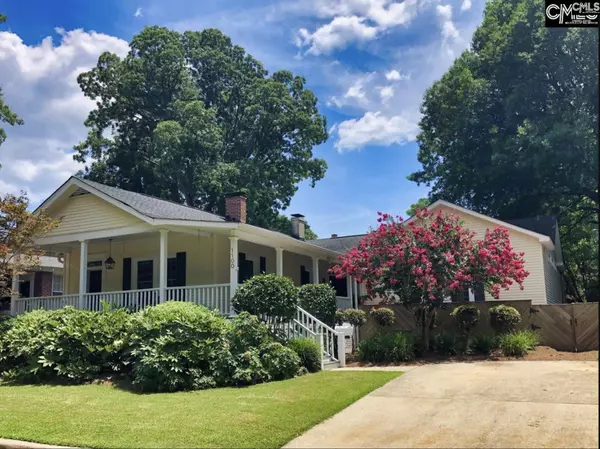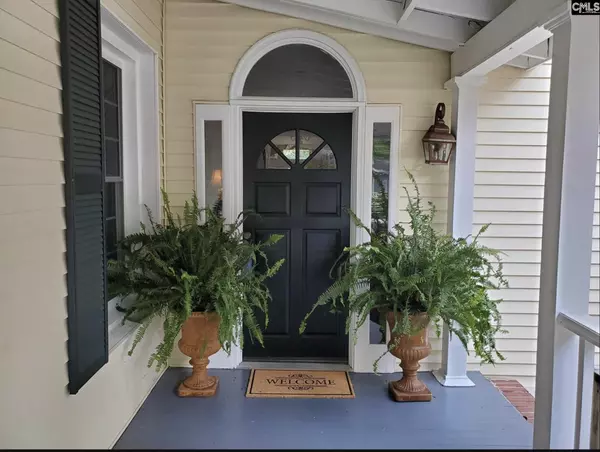$459,000
For more information regarding the value of a property, please contact us for a free consultation.
3 Beds
3 Baths
2,954 SqFt
SOLD DATE : 04/05/2024
Key Details
Property Type Single Family Home
Sub Type Single Family
Listing Status Sold
Purchase Type For Sale
Square Footage 2,954 sqft
Price per Sqft $152
Subdivision Elmwood Park
MLS Listing ID 578756
Sold Date 04/05/24
Style Bungalow
Bedrooms 3
Full Baths 3
Year Built 1905
Lot Size 9,583 Sqft
Property Description
Do you long to live in a beautiful, historic home with a big back yard? Can you imagine having three fireplaces...and one of them is in the kitchen? High ceilings? Original old floors? However, you just don't think you could move to a small town to find this dream home because you love the little coffee shops, the Nick, the culture, the local nightlife and the restaurants that living in downtown Columbia offers? Then you should consider this home in Elmwood Park. Why is it so unique? Well, because it's all on one floor....no upstairs bedrooms! It comes with an extra lot so your dog has room to roam in the fenced in back yard...or you have the perfect garden spot. It has a super cool rustic old warehouse tucked in beside the back yard giving your new (old) home a very urban vibe! There are 3 BD/3 full BA with nursery/office, and low maintenance siding. The roof is only about 8 years old. The grand front-to-back entrance shows off the "shotgun house" authenticity of the home's original footprint. Lots of storage space, twists and turns and nooks and crannies (which makes it such an interesting home!). There is a Charleston-style alleyway that wraps two sides of the house, a front porch that does the same and the best part is the most private part...are you ready? The back of this house boasts a sunroom, a screened porch and a wonderful deck that runs the width of the house! This home is made for entertaining family and friends! Come fall in love with your new life!
Location
State SC
County Richland
Area City Of Columbia, Denny Terrace, Lake Elizabeth
Rooms
Other Rooms Sun Room, Office
Primary Bedroom Level Main
Master Bedroom Ceilings-Cathedral, Tub-Garden, Closet-Walk in, Ceilings-High (over 9 Ft)
Bedroom 2 Main Tub-Shower, Ceiling Fan, Closet-Private, Floors - Carpet
Dining Room Main Fireplace, Floors-Hardwood, Molding, Ceilings-High (over 9 Ft)
Kitchen Eat In, Floors-Hardwood
Interior
Interior Features Attic Storage, BookCase, Ceiling Fan, Attic Pull-Down Access
Heating Central, Gas 1st Lvl, Gas Pac, Multiple Units
Cooling Central, Multiple Units
Fireplaces Number 3
Fireplaces Type Masonry, Wood Burning
Equipment Dishwasher, Disposal, Microwave Above Stove
Laundry Closet
Exterior
Exterior Feature Sprinkler, Gutters - Partial
Parking Features None
Fence Partial, Privacy Fence, Wood
Pool No
Street Surface Paved
Building
Story 1
Foundation Crawl Space
Sewer Public
Water Public
Structure Type Vinyl
Schools
Elementary Schools Logan
Middle Schools St Andrews
High Schools Columbia
School District Richland One
Read Less Info
Want to know what your home might be worth? Contact us for a FREE valuation!

Our team is ready to help you sell your home for the highest possible price ASAP
Bought with Experienced Real Est Group LLC






