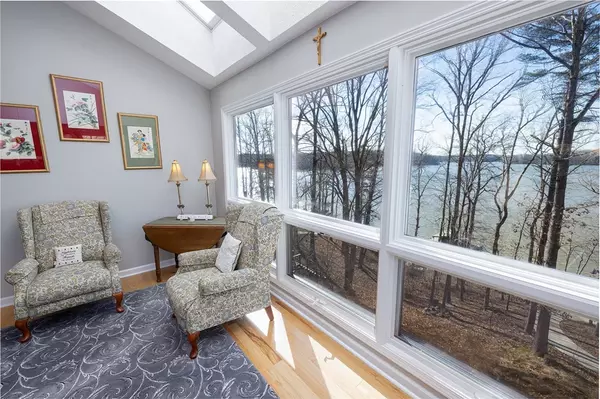$899,900
$899,900
For more information regarding the value of a property, please contact us for a free consultation.
3 Beds
3 Baths
2,621 SqFt
SOLD DATE : 04/05/2024
Key Details
Sold Price $899,900
Property Type Single Family Home
Sub Type Single Family Residence
Listing Status Sold
Purchase Type For Sale
Square Footage 2,621 sqft
Price per Sqft $343
Subdivision Chickasaw Point
MLS Listing ID 20271428
Sold Date 04/05/24
Style Ranch
Bedrooms 3
Full Baths 3
HOA Fees $214/ann
HOA Y/N Yes
Abv Grd Liv Area 1,805
Total Fin. Sqft 2621
Year Built 1995
Annual Tax Amount $1,886
Tax Year 2022
Property Description
Don't miss this newly updated home with serene lakefront living on deep water. Open living space with lots of windows to capture the views, vaulted ceilings and hardwood floors. Plenty of room to entertain guests as noted by dining area plus breakfast nook. Gourmet kitchen is a chef's dream. Gas and electric oven for the perfect temperature. Don't miss the built in mixer cupboard if you love baking. Also, on the main level you will find a gorgeous primary suite with ensuite bath and again great views. There is also a guest bedroom, additional bathroom and laundry closet. As you go toward the lower level you will find a cozy mud room accessible from cart path for easy access. Terrace level offers great options with bonus room and fireplace, built in bookcases, wet bar, another bedroom and full bathroom. Private deck at this level as well as from main level. Sweet backyard gives you added outdoor living choices. Cart path access takes you to your covered boat dock on location that is hard to find just off of big water. All of this plus you are in a guard gated community with an amazing 18-hole golf course, pro-shop, pool, tennis/pickleball courts, walking trails, dog park and more. Overlook restaurant and bar with decks looking out to 9th green. Great place for relaxing and enjoying your favorite beverage. Don't miss this opportunity to live in a community with many activities for young and old alike. Chickasaw Point on Lake Hartwell a great place to call home!
Location
State SC
County Oconee
Community Boat Facilities, Common Grounds/Area, Clubhouse, Dock, Golf, Gated, Playground, Pool, Storage Facilities, Tennis Court(S), Trails/Paths, Water Access
Area 206-Oconee County, Sc
Body of Water Hartwell
Rooms
Basement Daylight, Finished, Heated, Interior Entry, Walk-Out Access
Main Level Bedrooms 2
Interior
Interior Features Wet Bar, Bookcases, Cathedral Ceiling(s), Fireplace, Granite Counters, Bath in Primary Bedroom, Quartz Counters, Shower Only, Skylights, Upper Level Primary, Walk-In Shower, Wired for Sound
Heating Electric, Heat Pump
Cooling Heat Pump
Flooring Hardwood, Tile
Fireplace Yes
Appliance Built-In Oven, Double Oven, Dishwasher, Electric Water Heater, Gas Oven, Gas Range, Microwave, Refrigerator, Plumbed For Ice Maker
Laundry Washer Hookup, Gas Dryer Hookup
Exterior
Exterior Feature Deck
Garage Detached, Garage, Driveway, Garage Door Opener
Garage Spaces 2.0
Pool Community
Community Features Boat Facilities, Common Grounds/Area, Clubhouse, Dock, Golf, Gated, Playground, Pool, Storage Facilities, Tennis Court(s), Trails/Paths, Water Access
Utilities Available Electricity Available, Propane, Water Available
Waterfront Yes
Waterfront Description Boat Dock/Slip,Boat Ramp/Lift Access,Water Access,Waterfront
View Y/N Yes
Water Access Desc Public
View Water
Roof Type Architectural,Shingle
Accessibility Low Threshold Shower
Porch Deck
Garage Yes
Building
Lot Description Cul-De-Sac, Hardwood Trees, Outside City Limits, Steep Slope, Subdivision, Views, Wooded, Waterfront
Entry Level One
Foundation Basement
Water Public
Architectural Style Ranch
Level or Stories One
Structure Type Wood Siding
Schools
Elementary Schools Fair-Oak Elem
Middle Schools West Oak Middle
High Schools West Oak High
Others
Pets Allowed Yes
HOA Fee Include Pool(s),Recreation Facilities
Tax ID 323-09-01-013
Security Features Gated with Guard,Gated Community,Smoke Detector(s)
Acceptable Financing USDA Loan
Membership Fee Required 2578.0
Listing Terms USDA Loan
Financing Cash
Pets Description Yes
Read Less Info
Want to know what your home might be worth? Contact us for a FREE valuation!

Our team is ready to help you sell your home for the highest possible price ASAP
Bought with JW Martin Real Estate Office A
Get More Information







