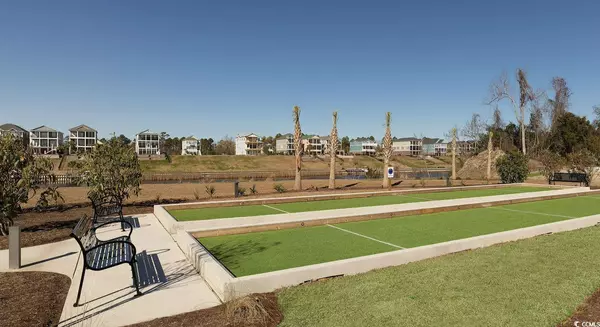Bought with HIGHGARDEN REAL ESTATE
$792,765
$792,765
For more information regarding the value of a property, please contact us for a free consultation.
3 Beds
3 Baths
2,430 SqFt
SOLD DATE : 03/21/2024
Key Details
Sold Price $792,765
Property Type Single Family Home
Sub Type Detached
Listing Status Sold
Purchase Type For Sale
Square Footage 2,430 sqft
Price per Sqft $326
Subdivision Grande Dunes - Del Webb
MLS Listing ID 2324953
Sold Date 03/21/24
Bedrooms 3
Full Baths 3
Construction Status Never Occupied
HOA Fees $323/mo
HOA Y/N Yes
Year Built 2024
Lot Size 8,276 Sqft
Acres 0.19
Property Description
This currently under construction Dunwoody Way is a 3 bedroom and 3 bath plus a study with glass french doors and spacious screened lanai! This thoughtful, open layout will accommodate any lifestyle! Enjoy a spacious gathering room with adjoining dining area that flow seamlessly into the kitchen, perfect for entertaining. Owner's bedroom has a walk -in shower with bench seat, walk-in closet and double vanity featuring comfort height countertops. Low-maintenance living in a golf-cart friendly community, and yard care is included in monthly HOA. Enjoy a separate sitting area on the screened lanai. Beautiful upgrades throughout home - upgraded white cabinetry throughout, quartz countertops in kitchen, upgraded tile in bathrooms and laundry room and durable hardwood flooring in main living areas! The neighborhood features extensive on-site amenities such as indoor/outdoor pool, fitness center, pickle ball, tennis courts, bocce ball court, fire pit overlooking the Intracoastal Waterway, day dock & a full-time lifestyle director that plans events & activities monthly. In addition to the on-site amenities, you will also have access to the private beachfront Ocean Club. Listing photos are of a model and will be switched out once construction is further along.
Location
State SC
County Horry
Community Grande Dunes - Del Webb
Area 16C Myrtle Beach Area--79Th Ave N To Dunes Cove
Zoning RES
Interior
Interior Features Handicap Access, Split Bedrooms, Bedroom on Main Level, Entrance Foyer, Loft, Stainless Steel Appliances, Solid Surface Counters
Heating Electric, Gas
Flooring Laminate, Tile
Furnishings Unfurnished
Fireplace No
Appliance Dishwasher, Disposal, Microwave, Range, Range Hood
Laundry Washer Hookup
Exterior
Exterior Feature Handicap Accessible, Sprinkler/ Irrigation, Patio
Parking Features Detached, Garage, Two Car Garage
Garage Spaces 2.0
Pool Community, Indoor, Outdoor Pool
Community Features Beach, Clubhouse, Golf Carts OK, Private Beach, Recreation Area, Tennis Court(s), Long Term Rental Allowed, Pool
Utilities Available Cable Available, Electricity Available, Natural Gas Available, Phone Available, Sewer Available, Underground Utilities, Water Available
Amenities Available Beach Rights, Clubhouse, Owner Allowed Golf Cart, Owner Allowed Motorcycle, Private Membership, Pet Restrictions, Security, Tennis Court(s)
Total Parking Spaces 4
Building
Lot Description City Lot
Entry Level Two
Foundation Slab
Builder Name Pulte Homes, LLC
Water Public
Level or Stories Two
New Construction Yes
Construction Status Never Occupied
Schools
Elementary Schools Myrtle Beach Elementary School
Middle Schools Myrtle Beach Middle School
High Schools Myrtle Beach High School
Others
HOA Fee Include Association Management,Maintenance Grounds,Recreation Facilities
Senior Community Yes
Tax ID 39514030010
Monthly Total Fees $323
Security Features Smoke Detector(s),Security Service
Acceptable Financing Cash, Conventional, VA Loan
Listing Terms Cash, Conventional, VA Loan
Financing Cash
Special Listing Condition None
Pets Allowed Owner Only, Yes
Read Less Info
Want to know what your home might be worth? Contact us for a FREE valuation!

Our team is ready to help you sell your home for the highest possible price ASAP

Copyright 2025 Coastal Carolinas Multiple Listing Service, Inc. All rights reserved.






