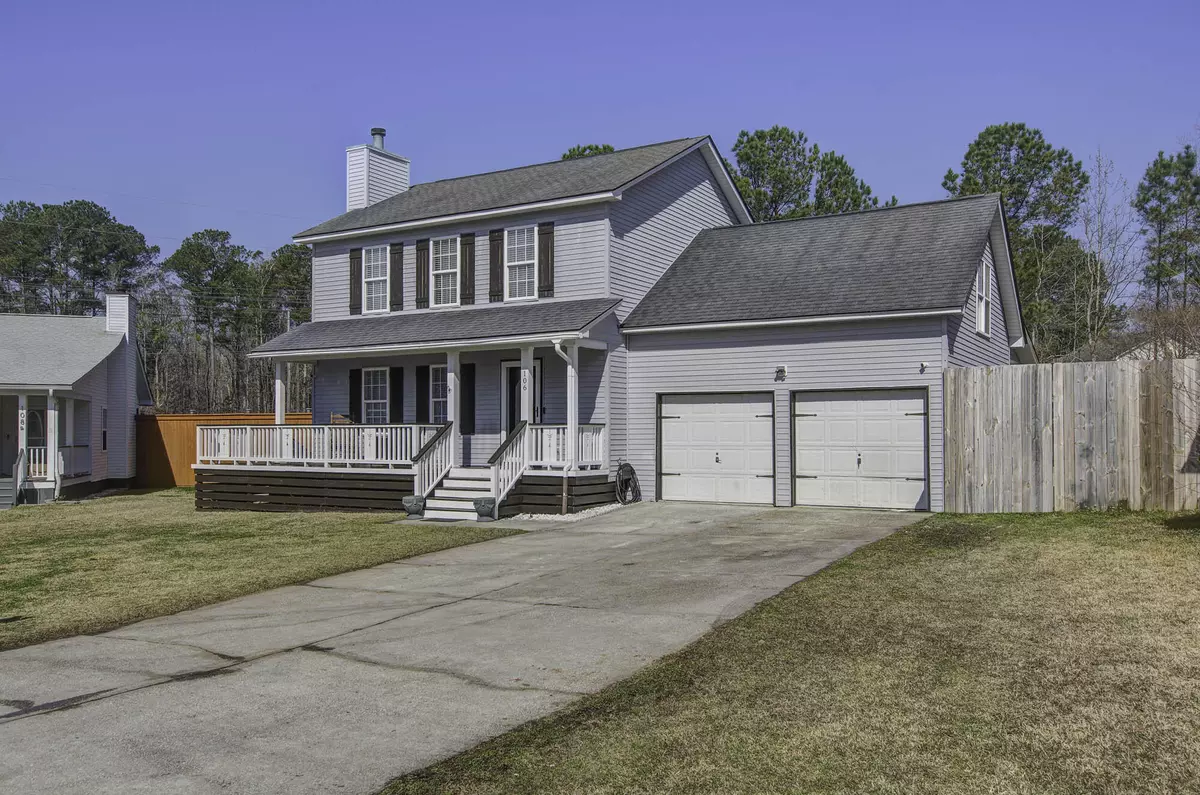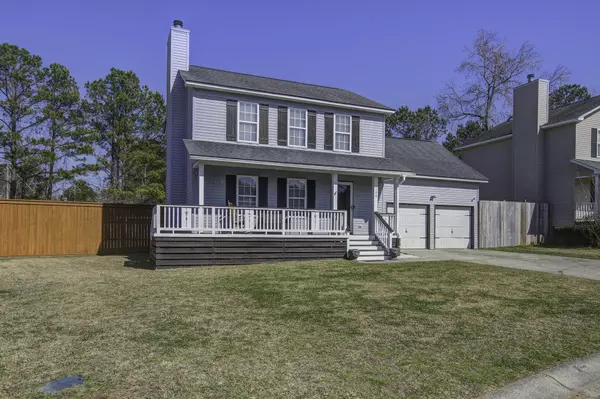Bought with Keller Williams
$395,000
$395,000
For more information regarding the value of a property, please contact us for a free consultation.
4 Beds
2.5 Baths
1,818 SqFt
SOLD DATE : 04/05/2024
Key Details
Sold Price $395,000
Property Type Single Family Home
Sub Type Single Family Detached
Listing Status Sold
Purchase Type For Sale
Square Footage 1,818 sqft
Price per Sqft $217
Subdivision Devon Forest
MLS Listing ID 24005094
Sold Date 04/05/24
Bedrooms 4
Full Baths 2
Half Baths 1
Year Built 1997
Lot Size 9,583 Sqft
Acres 0.22
Property Description
HONEY STOP THE CAR! WE HAVE FOUND OUR NEW HOME! This charming 4 BR/ 2.5 bath home sits on a peaceful cul-de-sac in the established neighborhood of Devon Forest in growing Goose Creek. In addition to the lovely home is a brand new 720 SF workshop and a swimming pool for summer fun! A welcoming full front porch sets the tone for this inviting home. The roof was replaced in 2012, ensuring lasting quality, the HVAC is only two years old and the home underwent a complete renovation in 2019. The spacious family room has a cozy wood-burning fireplace and built in cabinets. The open kitchen, perfect for gatherings, features ceiling-height cabinetry, ample counter space and all new SS appliances. The generously sized master bedroom easily accommodates a king-size bed, while the master batoffers a large tub/shower combo.
Upstairs, three additional bedrooms provide versatility, with a large Bonus Room that can serve as a fourth bedroom, home office, or playroom. The stairs and upstairs all have brand new carpet.
In the large backyard you'll find a huge patio overlooking the pool and access to the workshop and two car garage. With a large yard, pool and a workshop..this home will sell fast! You do NOT want to miss this opportunity...call your agent TODAY!
Location
State SC
County Berkeley
Area 73 - G. Cr./M. Cor. Hwy 17A-Oakley-Hwy 52
Rooms
Primary Bedroom Level Upper
Master Bedroom Upper Ceiling Fan(s)
Interior
Interior Features Beamed Ceilings, Ceiling - Blown, Kitchen Island, Walk-In Closet(s), Ceiling Fan(s), Bonus, Eat-in Kitchen, Family, Frog Attached, Pantry, Sun
Heating Electric, Heat Pump
Cooling Central Air
Flooring Laminate
Fireplaces Number 1
Fireplaces Type Den, Family Room, One, Wood Burning
Window Features Window Treatments,Window Treatments - Some
Exterior
Garage Spaces 2.0
Fence Partial, Privacy
Pool Above Ground, Pool - Elevated
Community Features Trash
Utilities Available BCW & SA, Berkeley Elect Co-Op
Roof Type Architectural
Porch Patio, Front Porch, Porch - Full Front
Total Parking Spaces 2
Private Pool true
Building
Lot Description 0 - .5 Acre, Cul-De-Sac
Story 2
Foundation Crawl Space
Sewer Public Sewer
Water Public
Architectural Style Traditional
Level or Stories Two
Structure Type Vinyl Siding
New Construction No
Schools
Elementary Schools Devon Forest
Middle Schools Westview
High Schools Stratford
Others
Financing Cash,Conventional,FHA,VA Loan
Read Less Info
Want to know what your home might be worth? Contact us for a FREE valuation!

Our team is ready to help you sell your home for the highest possible price ASAP






