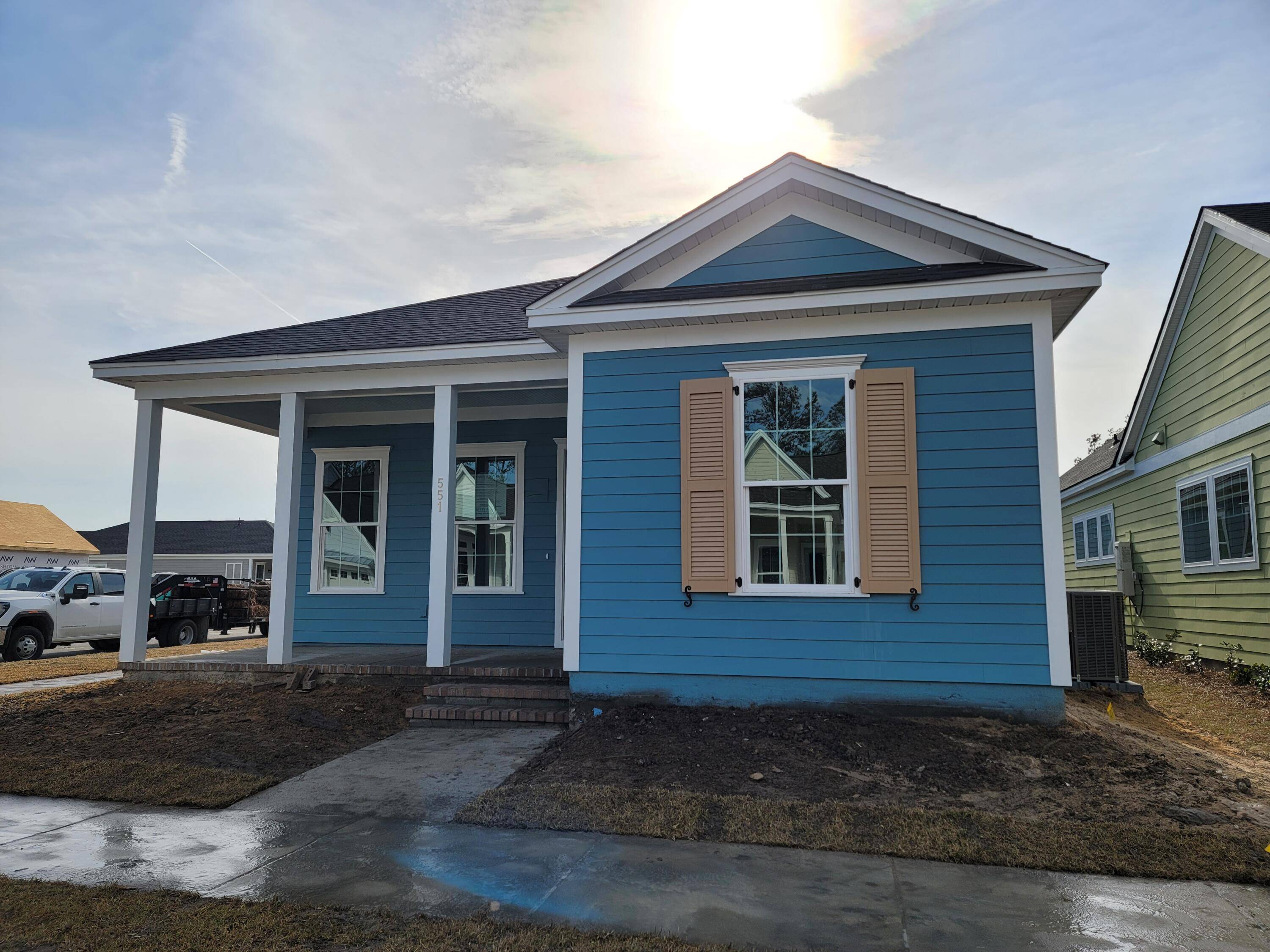Bought with Keller Williams Parkway
$600,000
$619,990
3.2%For more information regarding the value of a property, please contact us for a free consultation.
4 Beds
3 Baths
1,737 SqFt
SOLD DATE : 04/08/2024
Key Details
Sold Price $600,000
Property Type Single Family Home
Sub Type Single Family Detached
Listing Status Sold
Purchase Type For Sale
Square Footage 1,737 sqft
Price per Sqft $345
Subdivision Nexton
MLS Listing ID 24004914
Sold Date 04/08/24
Bedrooms 4
Full Baths 3
Year Built 2024
Lot Size 5,227 Sqft
Acres 0.12
Property Sub-Type Single Family Detached
Property Description
A stunning one story home with ADU over large 2 car garage. This home is light and bright with elegant design and incredible options. Wanting a guest house, no problem, the ADU comes with a full bath, kitchenette and laundry. The kitchen is delightful, with a curved contemporary wall hood, gas cooktop, wall oven, butler's pantry cabinets with glass inserts. You'll also find, triple sliding doors to the large covered porch, 8 ft doors, and luxury vinyl plank in all main living areas. Upgrades through out the home including appliances, lighting, tile and much much more. A must see home. Available April 2024.
Location
State SC
County Berkeley
Area 74 - Summerville, Ladson, Berkeley Cty
Region Midtown
City Region Midtown
Rooms
Primary Bedroom Level Lower
Master Bedroom Lower Walk-In Closet(s)
Interior
Interior Features Ceiling - Smooth, High Ceilings, Family, Frog Detached, In-Law Floorplan, Pantry, Separate Dining
Heating Natural Gas
Laundry Laundry Room
Exterior
Parking Features 2 Car Garage, Detached
Garage Spaces 2.0
Fence Partial
Community Features Dog Park, Fitness Center, Park, Pool
Utilities Available BCW & SA, Berkeley Elect Co-Op, Dominion Energy
Roof Type Architectural
Porch Covered, Front Porch
Total Parking Spaces 2
Building
Lot Description Level
Story 1
Foundation Raised Slab
Sewer Public Sewer
Water Public
Architectural Style Craftsman, Ranch
Level or Stories One
Structure Type Cement Plank
New Construction Yes
Schools
Elementary Schools Nexton Elementary
Middle Schools Sangaree
High Schools Cane Bay High School
Others
Acceptable Financing Cash, Conventional, FHA, VA Loan
Listing Terms Cash, Conventional, FHA, VA Loan
Financing Cash,Conventional,FHA,VA Loan
Read Less Info
Want to know what your home might be worth? Contact us for a FREE valuation!

Our team is ready to help you sell your home for the highest possible price ASAP






