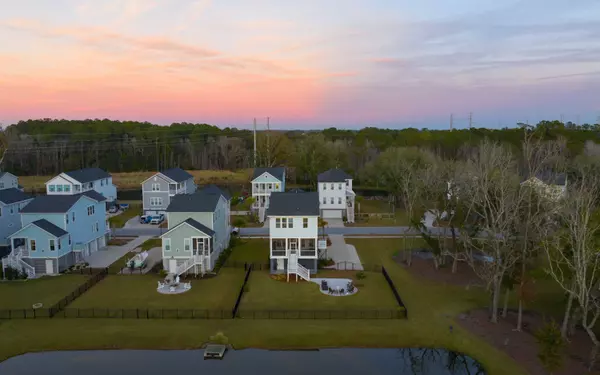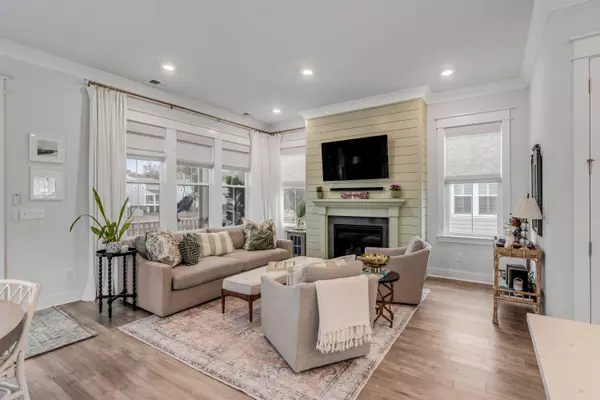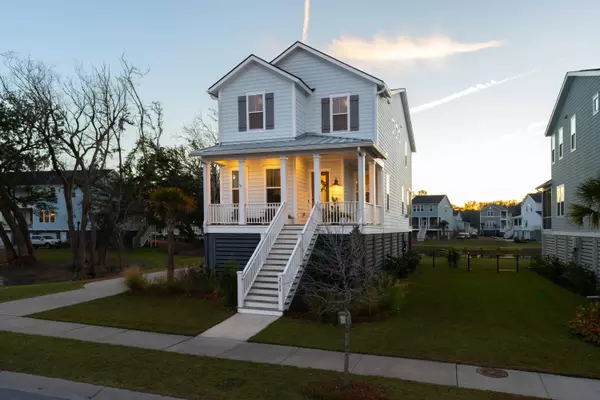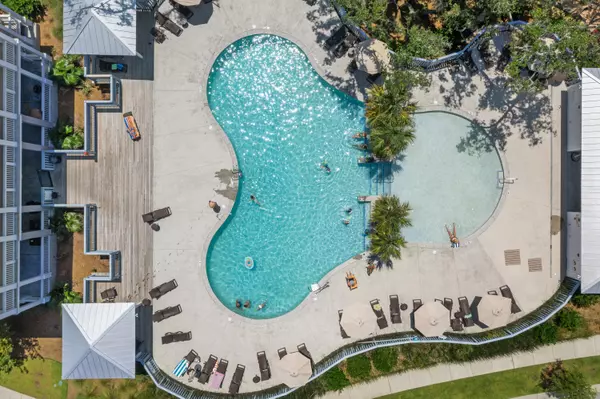Bought with Akers Ellis Real Estate LLC
$849,000
$849,000
For more information regarding the value of a property, please contact us for a free consultation.
4 Beds
3 Baths
2,526 SqFt
SOLD DATE : 04/09/2024
Key Details
Sold Price $849,000
Property Type Single Family Home
Sub Type Single Family Detached
Listing Status Sold
Purchase Type For Sale
Square Footage 2,526 sqft
Price per Sqft $336
Subdivision Stonoview
MLS Listing ID 24000780
Sold Date 04/09/24
Bedrooms 4
Full Baths 3
Year Built 2020
Lot Size 10,454 Sqft
Acres 0.24
Property Description
Don't miss this bright, open and airy, light-filled home with soaring ceilings in Stonoview, Johns Island's most convenient and amenity-rich neighborhood, where the homes are low maintenance and it's all about lifestyle. The home is set on a special, more private homesite, which backs up to a pond and is next to greenspace, with a neighbor only to one side. You'll initially be welcomed by the full front porch, a Lowcountry must-have perfect for rocking chairs and neighbor waving. Step through the front door into the spacious entryway and you'll feel the light and warmth of this home. To the left is a guest bedroom (currently used as a gym) and full bathroom which also serves as the downstairs bath. Straight ahead beyond the built-in home office area, is the open concept living, dining,and gourmet kitchen area which include a spacious island and pantry, upgraded appliances including double wall ovens, and designer paint and hardware. The cozy living room is anchored by the fireplace with custom paint and shiplap surround. Beyond the living area is the "super screened" in porch with electric blinds overlooking the large back patio, fenced in backyard and pond. Head upstairs, home to three bedrooms (including the primary) and a loft/flex space, with stain grade carpet throughout. You'll love the versatile loft/flex space which could be a media room, home office, gym, or playroom, upgraded with built in bookshelves. You'll find the two guest bedrooms and full bath at the front of the house, and along the back, overlooking the pond, you'll enter the primary bedroom with spacious ensuite bath, and a huge walk-in closet. This elevated home sits atop a 3 car side entry garage providing parking/storage/space for whatever you fancy: cars, toys for all ages, a workshop. The driveway was expanded, widened by the owners for convenience and extra parking. Other bonuses are a generator plug-in and gas hookup for the grill. This neighborhood is truly a special community with numerous amenities and events that embrace the Lowcountry Lifestyle. The long list of amenities include: a deep water community dock, crabbing dock, boat and kayak storage,a large community pool with child-friendly area, Big Green Eggs© for grilling out and clubhouse pavilion and space which is available for homeowners to use for private events. Miles of wooded paths throughout the neighborhood are ideal for a leisurely stroll or for the distance runner. Events include food & wine truck Fridays, oyster roasts, book clubs, craft fair, swim lessons, and special holiday celebrations in the community such as the Easter egg hunt, Halloween bar crawl, Christmas golf cart parade, and of course pictures with Santa! Located just a few minutes from grocery stores and restaurants, and 20 minutes from downtown Charleston, you can't beat all of the value this location, property, and neighborhood present!
Seller is licensed SC agent.
Location
State SC
County Charleston
Area 23 - Johns Island
Rooms
Master Bedroom Walk-In Closet(s)
Interior
Interior Features Ceiling - Smooth, High Ceilings, Family, Loft, Pantry, Separate Dining, Study
Heating Natural Gas
Cooling Central Air
Flooring Ceramic Tile
Fireplaces Number 1
Fireplaces Type Family Room, One
Exterior
Garage Spaces 3.0
Fence Fence - Metal Enclosed
Community Features Clubhouse, Pool
Utilities Available Berkeley Elect Co-Op, Dominion Energy, John IS Water Co
Waterfront Description Pond,Pond Site
Roof Type Architectural
Porch Front Porch, Screened
Total Parking Spaces 3
Building
Lot Description 0 - .5 Acre, Wooded
Story 2
Foundation Raised
Sewer Public Sewer
Water Public
Architectural Style Traditional
Level or Stories Two
New Construction No
Schools
Elementary Schools Mt. Zion
Middle Schools Haut Gap
High Schools St. Johns
Others
Financing Cash,Conventional
Read Less Info
Want to know what your home might be worth? Contact us for a FREE valuation!

Our team is ready to help you sell your home for the highest possible price ASAP






