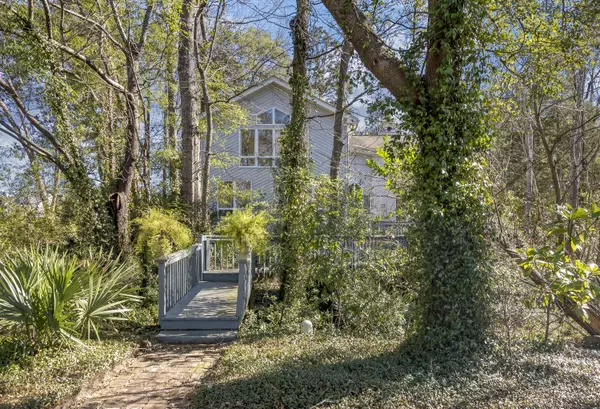Bought with AgentOwned Realty Charleston Group
$584,902
$599,900
2.5%For more information regarding the value of a property, please contact us for a free consultation.
3 Beds
4 Baths
2,900 SqFt
SOLD DATE : 04/05/2024
Key Details
Sold Price $584,902
Property Type Single Family Home
Sub Type Single Family Detached
Listing Status Sold
Purchase Type For Sale
Square Footage 2,900 sqft
Price per Sqft $201
Subdivision Maclaura Hall
MLS Listing ID 24002298
Sold Date 04/05/24
Bedrooms 3
Full Baths 4
Year Built 1989
Lot Size 0.270 Acres
Acres 0.27
Property Sub-Type Single Family Detached
Property Description
If you love a natural landscaped setting welcome Home! The architecture of this home will give you the Mountain & Tree house feel to your daily living. Home features a vaulted ceiling , 2nd story loft, Custom windows and cabinets. Sit outside on the covered screened porch which opens to a deck overlooking the pond and wetlands. This well established neighborhood is close to major roads which gives you easy access to Downtown Charleston and surrounding areas. Finished Frog with bathroom provides a private room for guest with private entrance. If square footage is important please verify .
Location
State SC
County Charleston
Area 12 - West Of The Ashley Outside I-526
Rooms
Primary Bedroom Level Upper
Master Bedroom Upper Ceiling Fan(s), Dual Masters, Multiple Closets, Sitting Room, Walk-In Closet(s)
Interior
Interior Features Ceiling - Smooth, High Ceilings, Kitchen Island, Walk-In Closet(s), Wet Bar, Ceiling Fan(s), Central Vacuum, Eat-in Kitchen, Frog Attached, Loft, Pantry, Separate Dining
Heating Forced Air
Cooling Central Air
Flooring Ceramic Tile
Fireplaces Type Family Room, Gas Connection
Window Features Some Storm Wnd/Doors,Skylight(s),Window Treatments - Some
Laundry Laundry Room
Exterior
Parking Features 2 Car Garage
Garage Spaces 2.0
Utilities Available Dominion Energy
Waterfront Description Pond
Roof Type Architectural
Porch Deck, Front Porch, Screened
Total Parking Spaces 2
Building
Lot Description Wetlands, Wooded
Story 2
Foundation Crawl Space
Sewer Public Sewer
Water Public
Architectural Style Contemporary
Level or Stories Two
Structure Type Vinyl Siding
New Construction No
Schools
Elementary Schools Drayton Hall
Middle Schools C E Williams
High Schools West Ashley
Others
Acceptable Financing Any
Listing Terms Any
Financing Any
Read Less Info
Want to know what your home might be worth? Contact us for a FREE valuation!

Our team is ready to help you sell your home for the highest possible price ASAP






