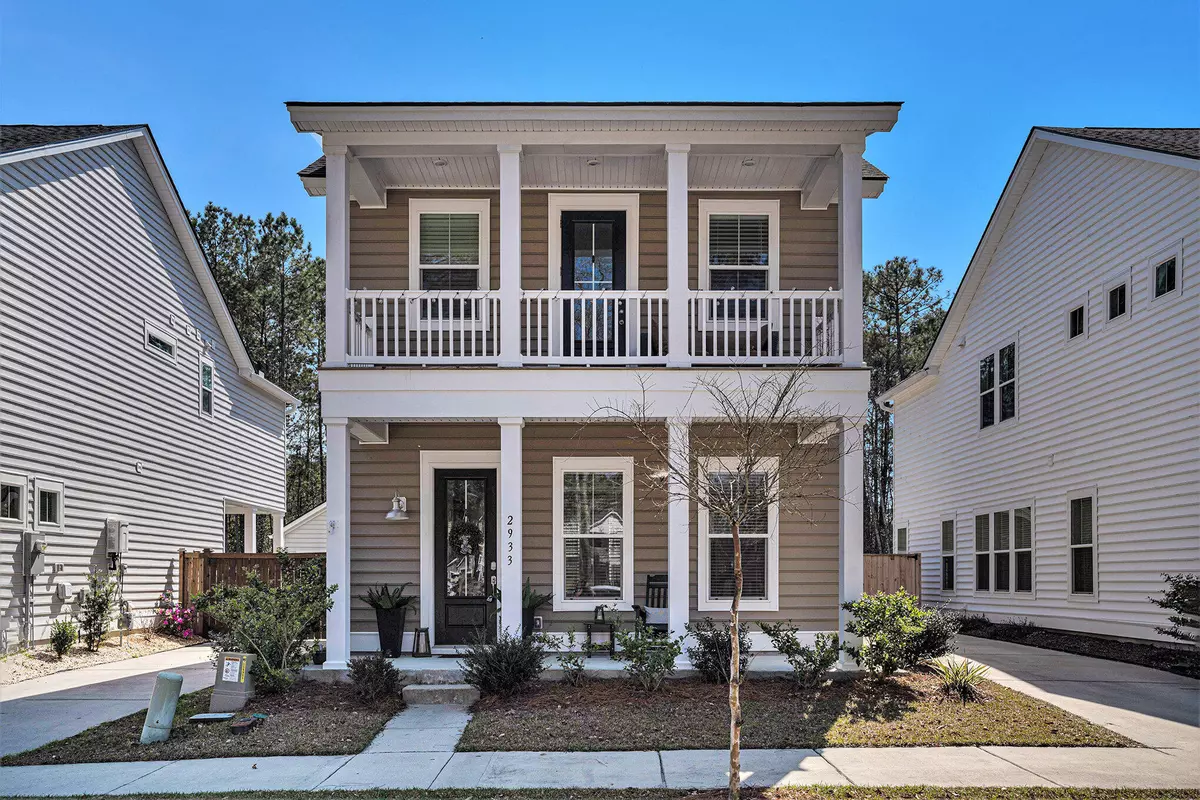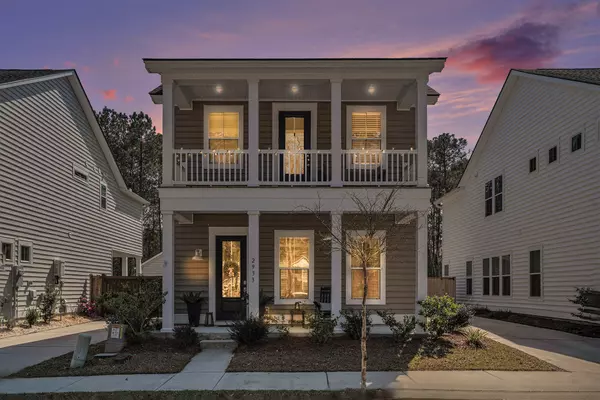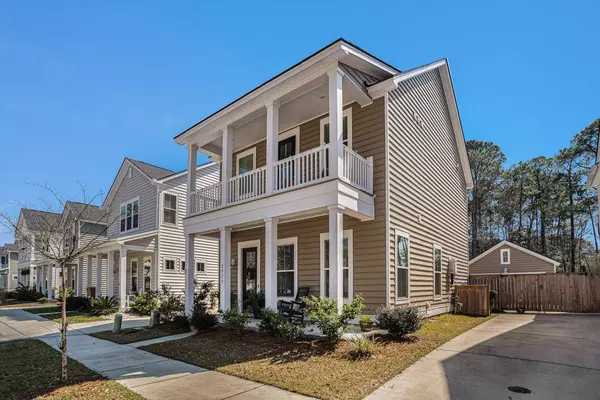Bought with Lifestyle Real Estate
$537,500
$535,000
0.5%For more information regarding the value of a property, please contact us for a free consultation.
3 Beds
2.5 Baths
1,661 SqFt
SOLD DATE : 04/09/2024
Key Details
Sold Price $537,500
Property Type Single Family Home
Sub Type Single Family Detached
Listing Status Sold
Purchase Type For Sale
Square Footage 1,661 sqft
Price per Sqft $323
Subdivision Hampton Mill
MLS Listing ID 24006457
Sold Date 04/09/24
Bedrooms 3
Full Baths 2
Half Baths 1
Year Built 2021
Lot Size 4,791 Sqft
Acres 0.11
Property Description
Step into this charming Charleston single nestled in the delightful community of Hampton Mill that is the epitome of Southern living. As you step inside, you're immediately welcomed into an open floor plan, illuminated by abundant natural light and stunning hardwood floors spanning the entire first level. The spacious living area seamlessly connects to the kitchen and breakfast nook, creating an inviting space perfect for hosting gatherings.The kitchen features white cabinets, quartz countertops, stainless steel appliances, a tasteful tiled backsplash, and a generous island adorned with shiplap. Upstairs, discover two guest bedrooms, a full bath, a convenient laundry room, and the luxurious primary suite.The owner's suite offers a sizable walk-in closet and an adjoining bathroom featuring dual sinks, tiled floors, and an expansive tiled shower.
Adjacent to the primary suite, you'll find a private porch, an idyllic retreat for unwinding while overlooking the picturesque community park. Outside, a patio and a detached 2-car garage, all bordered by a serene woodland buffer.
You'll be spoiled living in such a convenient location with a community that offers an expansive playground, park, and community garden as well as easy access to downtown Charleston, the pristine beaches of Kiawah Island, Freshfield Village, and exquisite dining options on Johns Island. Welcome home to 2933 Wilson Creek Lane.
Location
State SC
County Charleston
Area 23 - Johns Island
Rooms
Primary Bedroom Level Upper
Master Bedroom Upper Ceiling Fan(s), Walk-In Closet(s)
Interior
Interior Features Ceiling - Smooth, High Ceilings, Kitchen Island, Ceiling Fan(s), Eat-in Kitchen, Family
Cooling Central Air
Flooring Ceramic Tile, Wood
Laundry Laundry Room
Exterior
Exterior Feature Balcony
Garage Spaces 2.0
Roof Type Architectural
Porch Patio, Porch - Full Front
Total Parking Spaces 2
Building
Lot Description 0 - .5 Acre, Interior Lot, Level
Story 2
Foundation Slab
Sewer Public Sewer
Water Public
Architectural Style Charleston Single
Level or Stories Two
New Construction No
Schools
Elementary Schools Angel Oak
Middle Schools Haut Gap
High Schools St. Johns
Others
Financing Any,Cash,Conventional,FHA
Read Less Info
Want to know what your home might be worth? Contact us for a FREE valuation!

Our team is ready to help you sell your home for the highest possible price ASAP






