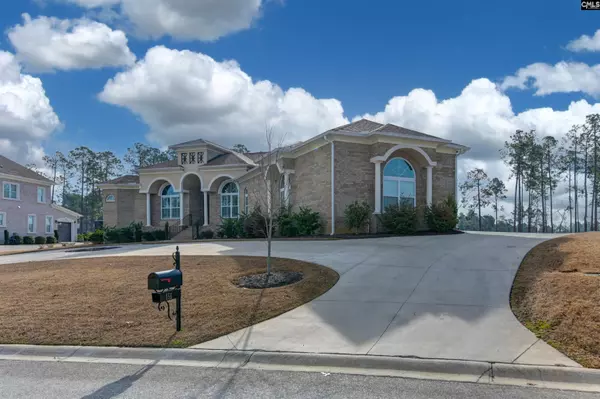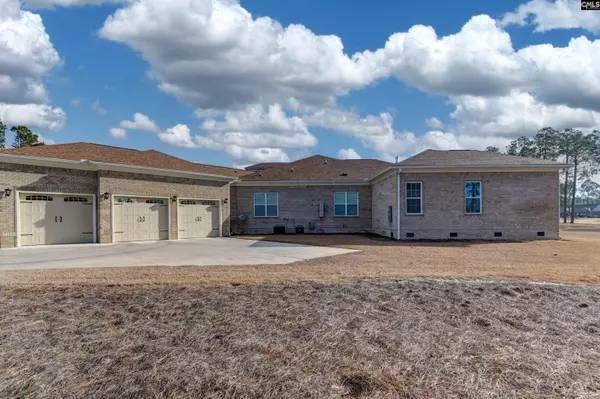$825,000
For more information regarding the value of a property, please contact us for a free consultation.
4 Beds
5 Baths
3,328 SqFt
SOLD DATE : 04/11/2024
Key Details
Property Type Single Family Home
Sub Type Single Family
Listing Status Sold
Purchase Type For Sale
Square Footage 3,328 sqft
Price per Sqft $232
Subdivision Woodcreek Farms
MLS Listing ID 578856
Sold Date 04/11/24
Style Traditional
Bedrooms 4
Full Baths 4
Half Baths 1
HOA Fees $124/ann
Year Built 2021
Lot Size 0.610 Acres
Property Description
Embark on a journey of luxury living in the prestigious gated community of Northwoods Lake at Woodcreek Farms. This custom-built, all-brick sanctuary offers 4 bedrooms, each with its own bath, encompassing 3,328 square feet of exquisite craftsmanship--all on one level--on a sprawling .61-acre lot. From the captivating view of the Golf Course's 10th hole to the circular driveway awaiting a fountain (water and electric connectivity in place), every detail exudes elegance and charm. Step inside to discover a haven of modern comfort and timeless sophistication. Delight in the convenience of en-suite facilities in every room, a high-tech wifi system wired for SONOS music, and a chef's kitchen equipped with a full range and additional oven. The home boasts a beautiful designer electric fireplace along with an equally distinctive gas fireplace with logs. Plus, indulge in the luxury of a 3-TRUCK garage, perfect for accommodating both vehicles and recreational gear. With a backyard well seamlessly integrated into the irrigation system, this home offers not just elegance but also practicality, helping to significantly reduce water bills. This exquisite home is a must see that promises an unparalleled experience. Call to schedule a showing today!
Location
State SC
County Richland
Area Columbia Northeast
Rooms
Other Rooms Media Room, Office
Primary Bedroom Level Main
Master Bedroom Double Vanity, Closet-His & Her, Bath-Private, Separate Shower, Closet-Walk in, Ceilings-High (over 9 Ft), Separate Water Closet, Spa/Multiple Head Shower, Floors - Tile, Tub-Free Standing
Bedroom 2 Main Bath-Private, Closet-Walk in, Tub-Shower, Closet-Private, Floors-Hardwood
Dining Room Main Floors-Hardwood, Molding, Ceilings-High (over 9 Ft)
Kitchen Main Eat In, Floors-Hardwood, Island, Pantry, Counter Tops-Granite, Cabinets-Stained, Backsplash-Tiled
Interior
Interior Features BookCase, Ceiling Fan, Garage Opener, Smoke Detector
Heating Central, Gas Pac
Cooling Central, Gas Pac
Fireplaces Number 2
Fireplaces Type Electric
Equipment Dishwasher, Disposal, Refrigerator, Wine Cooler, Microwave Built In, Stove Exhaust Vented Exte, Gas Water Heater
Laundry Electric, Mud Room
Exterior
Exterior Feature Sprinkler, Irrigation Well, Gutters - Full, Back Porch - Covered
Parking Features Garage Attached, side-entry
Garage Spaces 3.0
Fence NONE
Pool No
Street Surface Paved
Building
Lot Description On Golf Course
Story 1
Foundation Crawl Space
Sewer Public
Water Public
Structure Type Brick-All Sides-AbvFound
Schools
Elementary Schools Catawba Trail
Middle Schools Summit
High Schools Spring Valley
School District Richland Two
Read Less Info
Want to know what your home might be worth? Contact us for a FREE valuation!

Our team is ready to help you sell your home for the highest possible price ASAP
Bought with Todd Realty Partners






