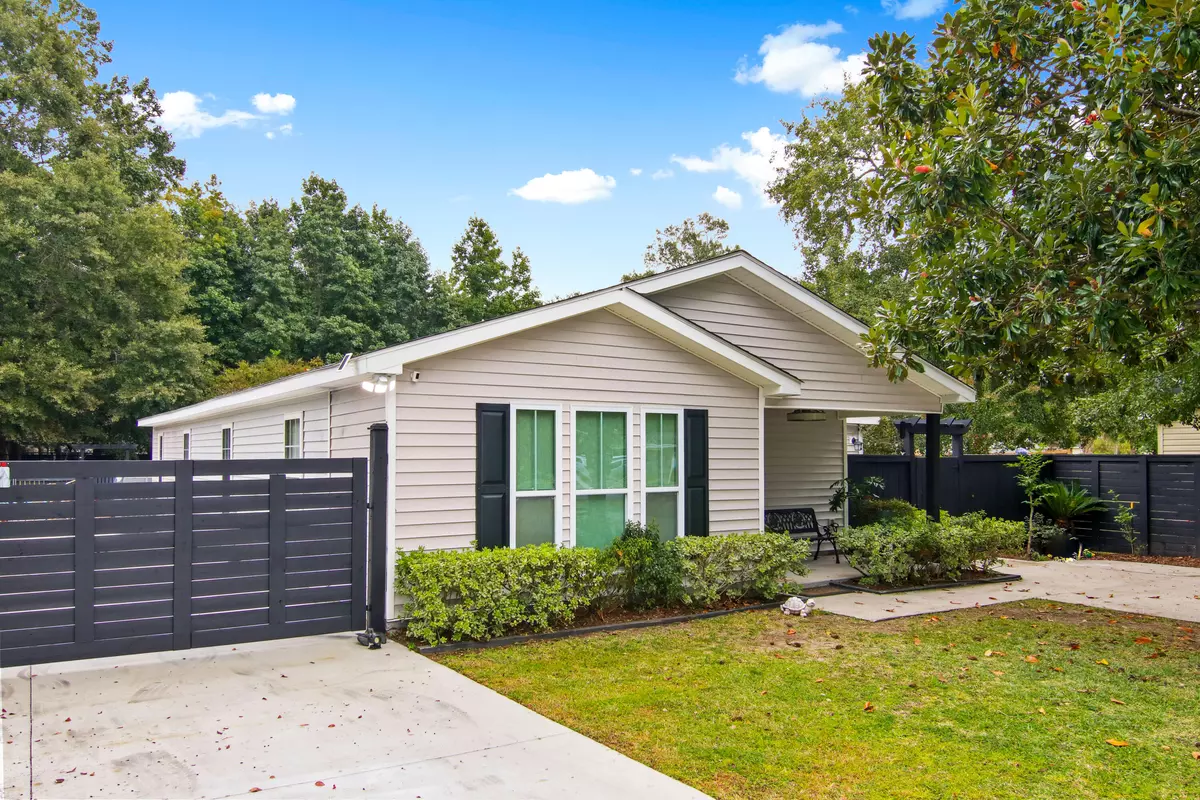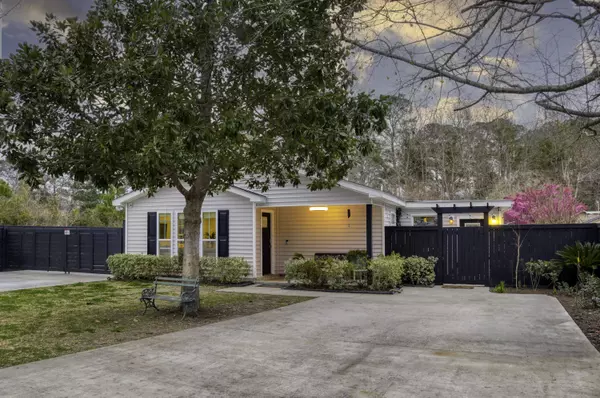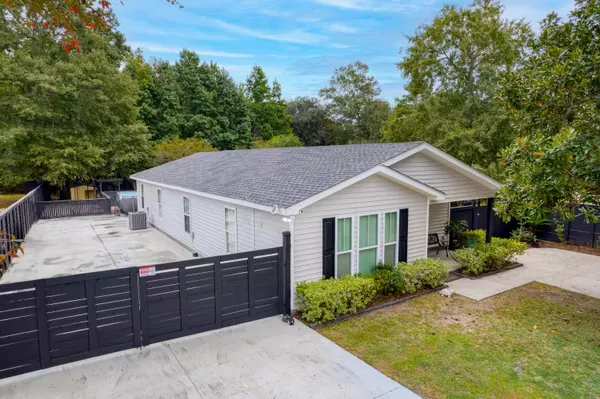Bought with Jeff Cook Real Estate LPT Realty
$500,000
$535,000
6.5%For more information regarding the value of a property, please contact us for a free consultation.
4 Beds
2 Baths
1,896 SqFt
SOLD DATE : 04/10/2024
Key Details
Sold Price $500,000
Property Type Single Family Home
Sub Type Single Family Detached
Listing Status Sold
Purchase Type For Sale
Square Footage 1,896 sqft
Price per Sqft $263
Subdivision Island Estates
MLS Listing ID 24005353
Sold Date 04/10/24
Bedrooms 4
Full Baths 2
Year Built 2003
Lot Size 0.320 Acres
Acres 0.32
Property Description
Welcome to this impeccably renovated home, offering an exquisite blend of contemporary luxury and thoughtful design elements. Boasting four bedrooms, two full baths, and a sunroom, this residence epitomizes modern comfort and convenience.Step into the heart of the home, where a recently installed kitchen awaits featuring a massive island, quartz countertops, and a stylish subway tile backsplash. Equipped with high-end amenities including an induction stove, built-in oven and microwave, a convenient pot filler, soft close cabinets and drawers and high end vintage enamel light fixtures this culinary haven ensures effortless meal preparation in style.Outside, indulge in the ultimate outdoor entertaining experience with a custom Argentine-style outdoor kitchen featuring a massiveArgentine style barbeque grill complete with a clay oven for all your outdoor entertaining needs. The patio has ceramic tile floor and features a large free standing gazebo for comfort under the hot South Carolina sun.
The yard is surrounded by a fence constructed with 6x6 posts and decking boards for added privacy, charm and durability. Revel in the tranquility of the spacious yard, with no close neighbors, providing a serene oasis for relaxation and enjoyment.
Venture further to discover a refreshing above-ground pool, perfect for summertime refreshment, while double driveway parking accommodates up to 8 cars with ease. For added comfort, a 3.5-ton air conditioner ensures optimal climate control, supplemented by a mini-split in the sunroom for personalized comfort year-round.
Inside, the attention to detail continues with flooring that combines engineered hardwood, ceramic, and luxury vinyl plank, offering both durability and style throughout. Additional features include foam insulation in the attic, RB3 molding, beadboard touches, and speedbase baseboards, demonstrating expert craftsmanship and enhanced energy efficiency.
Benefiting from recent upgrades including a roof installed in October 2023 and a fence erected in June 2023, this home offers peace of mind and long-term value. Furthermore, plans for a garage with an apartment convey with the sale, providing endless possibilities for future expansion.
Experience the epitome of modern living in this meticulously maintained home, where every detail has been carefully curated to offer unparalleled comfort, convenience, and elegance that will stand the test of time.
Location
State SC
County Charleston
Area 23 - Johns Island
Interior
Interior Features Ceiling - Smooth, Kitchen Island, Ceiling Fan(s), Eat-in Kitchen, Living/Dining Combo, Sun, Utility
Heating Forced Air
Cooling Central Air
Flooring Ceramic Tile
Laundry Laundry Room
Exterior
Fence Fence - Wooden Enclosed
Pool Above Ground
Utilities Available Berkeley Elect Co-Op
Roof Type Architectural
Porch Patio, Covered, Front Porch
Private Pool true
Building
Lot Description 0 - .5 Acre
Story 1
Foundation Slab
Sewer Public Sewer
Water Public
Architectural Style Ranch
Level or Stories One
New Construction No
Schools
Elementary Schools Angel Oak
Middle Schools Haut Gap
High Schools St. Johns
Others
Financing Any,Cash,Conventional,FHA,VA Loan
Read Less Info
Want to know what your home might be worth? Contact us for a FREE valuation!

Our team is ready to help you sell your home for the highest possible price ASAP
Get More Information







