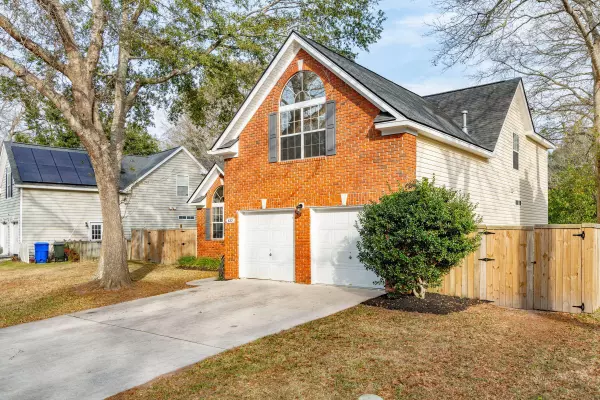Bought with Keller Williams Realty Chas. Islands
$706,000
$696,000
1.4%For more information regarding the value of a property, please contact us for a free consultation.
4 Beds
2.5 Baths
2,556 SqFt
SOLD DATE : 04/11/2024
Key Details
Sold Price $706,000
Property Type Single Family Home
Sub Type Single Family Detached
Listing Status Sold
Purchase Type For Sale
Square Footage 2,556 sqft
Price per Sqft $276
Subdivision Majestic Oaks
MLS Listing ID 24005896
Sold Date 04/11/24
Bedrooms 4
Full Baths 2
Half Baths 1
Year Built 2000
Lot Size 8,276 Sqft
Acres 0.19
Property Sub-Type Single Family Detached
Property Description
Lowcountry living at its best! Located in the desirable Seaside Plantation community on James Island just 15 minutes from Downtown Charleston and just 10 minutes from hip Folly Beach. Updated eat-in kitchen, dining room and family room with cathedral ceilings and fireplace, plus an en-suite primary all on the first floor. Three more bedrooms upstairs, plus a bonus room currently used as an upstairs den and TV room. This could be an additional upstairs bedroom or study. Fenced yard with screened porch overlooking a beautiful neighborhood pond and fountain behind the house. Seaside is a great walking neighborhood, full of families and professionals, all surrounded by the flora and fauna of the coast. HOA includes use of community shared dock and boat ramp.
Location
State SC
County Charleston
Area 21 - James Island
Rooms
Primary Bedroom Level Lower
Master Bedroom Lower Walk-In Closet(s)
Interior
Interior Features Kitchen Island, Walk-In Closet(s), Ceiling Fan(s), Eat-in Kitchen, Family, Frog Attached, Separate Dining
Heating Electric
Cooling Central Air
Flooring Laminate
Fireplaces Number 1
Fireplaces Type Family Room, Gas Connection, One
Exterior
Parking Features 2 Car Garage, Attached
Garage Spaces 2.0
Fence Fence - Wooden Enclosed
Community Features Boat Ramp, Dock Facilities
Utilities Available Charleston Water Service
Waterfront Description Pond
Porch Screened
Total Parking Spaces 2
Building
Story 2
Foundation Slab
Sewer Public Sewer
Water Public
Architectural Style Traditional
Level or Stories Two
Structure Type Brick,Wood Siding
New Construction No
Schools
Elementary Schools James Island
Middle Schools Camp Road
High Schools James Island Charter
Others
Acceptable Financing Any, Cash, Conventional
Listing Terms Any, Cash, Conventional
Financing Any,Cash,Conventional
Read Less Info
Want to know what your home might be worth? Contact us for a FREE valuation!

Our team is ready to help you sell your home for the highest possible price ASAP






