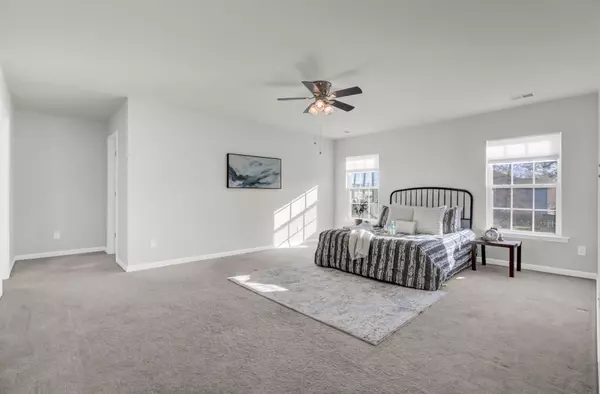Bought with Redfin Corporation
$550,000
$550,000
For more information regarding the value of a property, please contact us for a free consultation.
4 Beds
2.5 Baths
2,656 SqFt
SOLD DATE : 04/12/2024
Key Details
Sold Price $550,000
Property Type Other Types
Listing Status Sold
Purchase Type For Sale
Square Footage 2,656 sqft
Price per Sqft $207
Subdivision Tanner Plantation
MLS Listing ID 24005774
Sold Date 04/12/24
Bedrooms 4
Full Baths 2
Half Baths 1
Year Built 2019
Lot Size 9,147 Sqft
Acres 0.21
Property Description
Better than new since it's ready for you!! 2019 smart home features an electric car charging station, charming brick exterior and a welcoming front porch, perfect for rocking chairs. As you step inside, you'll find a study to the left and a dining room. The family room seamlessly connects to the kitchen through a counter, which is an ideal spot for bar stools. The kitchen features a spacious island with beautiful granite countertops and electrical outlets. The pantry is incredibly spacious, offering ample storage for a large family, numerous appliances, or for those who love couponing. The kitchen and breakfast nook flow together, with the patio located off the back wall for convenient outdoor entertaining. The garage entrance includes a generous storage closet and a powder room. Heading upstairs, you'll find a loft area that can serve as a versatile space. The laundry room is conveniently located adjacent to the loft and offers plenty of room for side-by-side appliances and even a table if desired. The secondary bedrooms all feature walk-in closets, with the third bedroom being slightly larger in size. The master bedroom is very spacious and boasts a massive walk-in closet. The master bathroom includes dual sinks, a large, cultured marble shower with a bench, a linen closet, and a separate commode room. Don't miss the opportunity to see this fantastic home!
Location
State SC
County Berkeley
Area 72 - G.Cr/M. Cor. Hwy 52-Oakley-Cooper River
Rooms
Primary Bedroom Level Upper
Master Bedroom Upper Ceiling Fan(s), Garden Tub/Shower, Walk-In Closet(s)
Interior
Interior Features Ceiling - Smooth, Tray Ceiling(s), High Ceilings, Kitchen Island, Walk-In Closet(s), Bonus, Family, Formal Living, Entrance Foyer, Great, Living/Dining Combo, Loft, Office, Pantry, Separate Dining, Study
Heating Natural Gas
Cooling Central Air
Flooring Ceramic Tile
Laundry Laundry Room
Exterior
Garage Spaces 2.0
Fence Fence - Wooden Enclosed
Community Features Trash, Walk/Jog Trails
Utilities Available Charleston Water Service, Dominion Energy
Roof Type Architectural
Porch Patio, Front Porch
Total Parking Spaces 2
Building
Lot Description 0 - .5 Acre
Story 2
Foundation Slab
Sewer Public Sewer
Water Public
Architectural Style Traditional
Level or Stories Two
New Construction No
Schools
Elementary Schools Bowens Corner Elementary
Middle Schools Hanahan
High Schools Hanahan
Others
Financing Any,Cash,Conventional,FHA,VA Loan
Special Listing Condition 10 Yr Warranty
Read Less Info
Want to know what your home might be worth? Contact us for a FREE valuation!

Our team is ready to help you sell your home for the highest possible price ASAP
Get More Information







