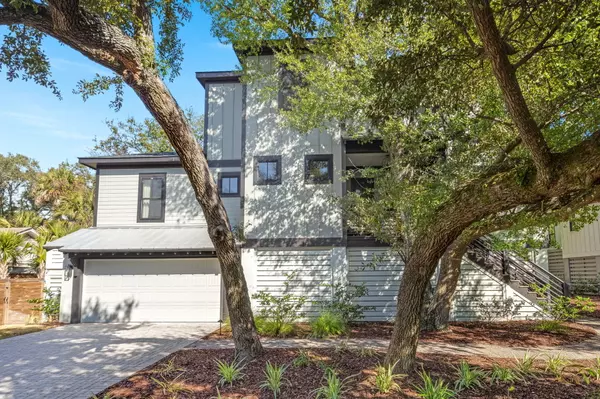Bought with Carolina One Real Estate
$3,600,000
$3,600,000
For more information regarding the value of a property, please contact us for a free consultation.
5 Beds
4.5 Baths
3,703 SqFt
SOLD DATE : 04/12/2024
Key Details
Sold Price $3,600,000
Property Type Single Family Home
Sub Type Single Family Detached
Listing Status Sold
Purchase Type For Sale
Square Footage 3,703 sqft
Price per Sqft $972
MLS Listing ID 24003402
Sold Date 04/12/24
Bedrooms 5
Full Baths 4
Half Baths 1
Year Built 2022
Lot Size 8,712 Sqft
Acres 0.2
Property Description
Welcome to 10 32nd Ave. Situated in the heart of Isle of Palms, this contemporary coastal custom-built home stands mere seconds away from sandy beaches. Crafted in 2021 by custom home builder Ocean Homes, no expense was spared in crafting this exquisite residence. Revel in the pristine beaches of Isle of Palms, conveniently just a short stroll from your doorstep, or hop on your bike to Sullivan's Island, or take a brief drive to Shem Creek for a plethora of outstanding dining options. Historic downtown Charleston lies just 15 miles away, offering top-notch culinary delights, shopping escapades, and cultural experiences. Sold fully furnished, this property serves as an ideal turn-key residence or short-term rental investment.Designed with both entertainment and comfort at the forefront, this home boasts a spacious open-concept living area, expansive screened-in balconies, and a private pool complemented by an expansive outdoor kitchen and wet bar.
Upon crossing the threshold, you're embraced by custom wood plank flooring, bathed in natural light, spanning the entire first floor, seamlessly connecting the sprawling great room and custom kitchen. The inviting great room serves as the ultimate entertaining hub, where guests are bound to marvel at the custom-built entertainment wall, complete with a decorative electric fireplace and bespoke mantle. Treat your guests to refreshing beverages from the well-appointed wet bar, replete with a mini-fridge and wine storage, before stepping out to the extensive screened-in balcony overlooking the pool.
Just a few steps away, the gourmet chef's kitchen takes center stage, featuring GE Monogram stainless steel appliances, meticulously crafted cabinets, and a jaw-dropping, large calacatta gold quartz waterfall island complete with an integrated prep sink. The primary suite serves as a sanctuary for homeowners, boasting a private deck with gated access to the backyard, a large owner's closet, and an extraordinarily spacious ensuite equipped with a garden soaking tub, his and her vanities, a walk-in shower with dramatic matte black tile surround, brushed gold fixtures, and a Japanese takino-toilet with bidet and blow dryer.
Venturing upstairs reveals four additional bedrooms, a bonus room housing an infrared sauna and wet bar, and a large sliding glass door granting access to the second covered and screened-in balcony, an ideal space for an outdoor workout area or a cozy nook to lounge and unwind.
Under the living quarters, discover a vast entertainment area, complete with included sun beds, fire pit, and custom live edge table and benches. The custom pool boasts a high-performance filtration system and features a seating ledge spanning its entire length. Lining the fully fenced backyard are palms and live oaks, ensuring ample privacy for future owners to relish. Storage abounds in the expansive garage, perfectly suited for multiple car storage or hosting purposes. Additionally, the built-in elevator shaft, currently finished, is set up for a future elevator installation.
This home comes complete with a wealth of personal property, ensuring a seamless transition for its next owners. Don't let this extraordinary opportunity slip away. Make this one-of-a-kind beach oasis your next primary, vacation, and/or investment property today!
Location
State SC
County Charleston
Area 44 - Isle Of Palms
Rooms
Master Bedroom Ceiling Fan(s), Garden Tub/Shower, Multiple Closets, Outside Access, Walk-In Closet(s)
Interior
Interior Features Ceiling - Smooth, High Ceilings, Elevator, Garden Tub/Shower, Kitchen Island, Walk-In Closet(s), Wet Bar, Ceiling Fan(s), Bonus, Family, Great, Living/Dining Combo, Media, Office, Pantry, Sauna, Study
Heating Electric, Heat Pump
Cooling Central Air
Flooring Ceramic Tile, Wood
Fireplaces Number 1
Fireplaces Type Great Room, One
Exterior
Exterior Feature Balcony, Elevator Shaft, Lighting
Garage Spaces 3.0
Fence Fence - Wooden Enclosed
Pool In Ground
Utilities Available Dominion Energy, IOP W/S Comm
Roof Type Architectural,Metal
Porch Patio, Covered, Front Porch, Screened
Total Parking Spaces 3
Private Pool true
Building
Lot Description 0 - .5 Acre, Interior Lot
Story 2
Foundation Raised
Sewer Public Sewer
Water Public
Architectural Style Contemporary
Level or Stories Two
New Construction No
Schools
Elementary Schools Sullivans Island
Middle Schools Moultrie
High Schools Wando
Others
Financing Cash,Conventional
Special Listing Condition Flood Insurance
Read Less Info
Want to know what your home might be worth? Contact us for a FREE valuation!

Our team is ready to help you sell your home for the highest possible price ASAP






