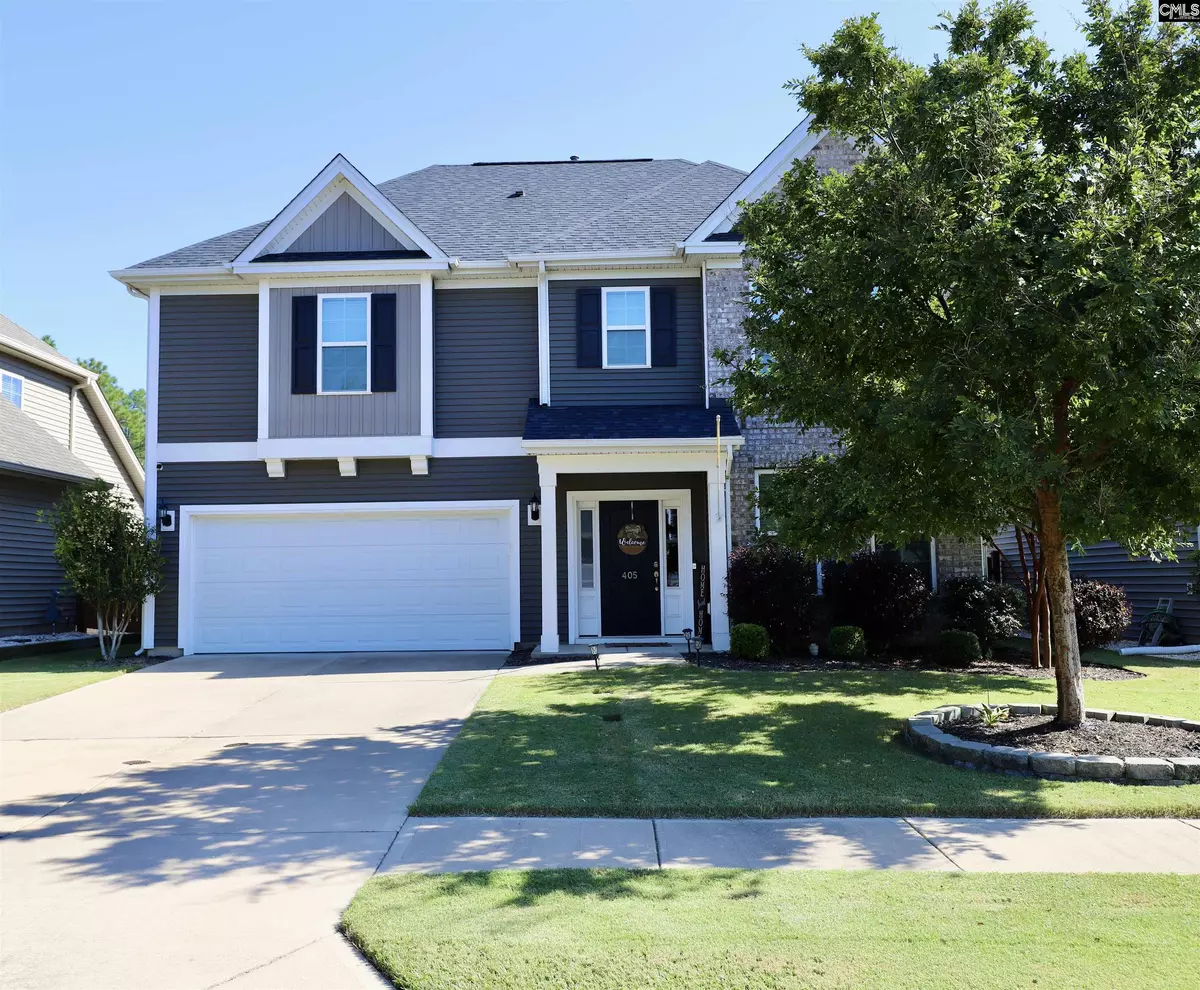$340,000
For more information regarding the value of a property, please contact us for a free consultation.
3 Beds
3 Baths
2,545 SqFt
SOLD DATE : 04/12/2024
Key Details
Property Type Single Family Home
Sub Type Single Family
Listing Status Sold
Purchase Type For Sale
Square Footage 2,545 sqft
Price per Sqft $133
Subdivision Catawba Hill
MLS Listing ID 577822
Sold Date 04/12/24
Style Traditional
Bedrooms 3
Full Baths 2
Half Baths 1
Year Built 2018
Lot Size 6,098 Sqft
Property Description
*Seller offering to pay $5,000.00 in buyer closing cost! Well maintained with upgrades and move in ready! 3 bedrooms, 2.5 bathrooms, 2 car garage, fenced backyard, screened in patio and side patio. Downstairs features: Foyer, formal dining room, half bathroom, large open kitchen with plenty of cabinet & counter space, island that can accommodate some bar stools, custom pantry with counters & storage, spacious living room with fireplace and access to the screened in patio. Upstairs features: A loft perfect for an upstairs sitting area or office, full bathroom with dual sinks, 2 comfortable sized bedrooms. An oversized owner suite with a full bathroom featuring dual sinks, separate tub & shower, separate water closet, a massive walk-in closet with access to the laundry room that has a counter & shelves installed. Outside: The front and backyards are landscaped with sprinklers in the front and back. The backyard is completely fenced with a screened in patio and open side patio. Approximately 45 minutes to Shaw AFB & 25 minutes to Fort Jackson.
Location
State SC
County Richland
Area Columbia Northeast
Rooms
Primary Bedroom Level Second
Master Bedroom Double Vanity, Tub-Garden, Separate Shower, Closet-Walk in, Ceilings-Tray, Ceiling Fan, Separate Water Closet, Floors - Carpet
Bedroom 2 Second Floors - Carpet
Dining Room Floors-Luxury Vinyl Plank
Kitchen Main Island, Pantry, Counter Tops-Granite, Floors-Luxury Vinyl Plank
Interior
Heating Gas 1st Lvl, Gas 2nd Lvl, Zoned
Cooling Central
Fireplaces Number 1
Laundry Heated Space
Exterior
Parking Features Garage Attached, Front Entry
Garage Spaces 2.0
Street Surface Paved
Building
Story 2
Foundation Slab
Sewer Public
Water Public
Structure Type Stone,Vinyl
Schools
Elementary Schools Catawba Trail
Middle Schools Summit
High Schools Spring Valley
School District Richland Two
Read Less Info
Want to know what your home might be worth? Contact us for a FREE valuation!

Our team is ready to help you sell your home for the highest possible price ASAP
Bought with eXp Realty LLC






