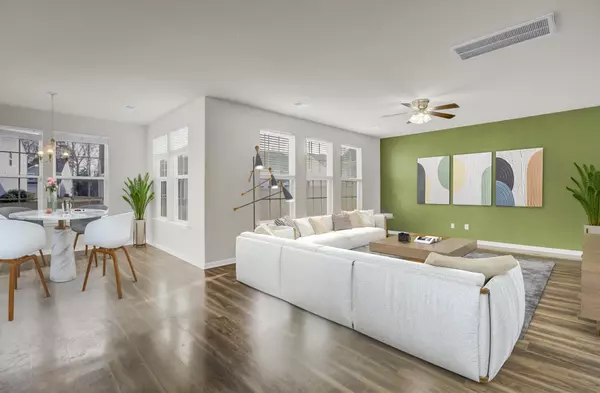Bought with Carolina One Real Estate
$369,000
$369,000
For more information regarding the value of a property, please contact us for a free consultation.
3 Beds
2.5 Baths
2,812 SqFt
SOLD DATE : 04/12/2024
Key Details
Sold Price $369,000
Property Type Single Family Home
Sub Type Single Family Detached
Listing Status Sold
Purchase Type For Sale
Square Footage 2,812 sqft
Price per Sqft $131
Subdivision Hunters Bend
MLS Listing ID 24004385
Sold Date 04/12/24
Bedrooms 3
Full Baths 2
Half Baths 1
Year Built 2016
Lot Size 6,969 Sqft
Acres 0.16
Property Description
Step inside and be captivated by this spacious and elegantly appointed residence, boasting not only 3 bedrooms and 2.5 bathrooms but also the flexibility of a 4th bedroom or home office. The heart of this home lies in its open-concept kitchen, where white cabinetry, granite countertops, and stainless steel appliances come together in perfect harmony, encouraging culinary exploration.Adjacent to the kitchen, a formal dining room and a cozy breakfast nook await, each offering a unique ambiance for meals, whether they're grand dinner parties or intimate morning coffees. The living area, expansive and welcoming, ensures every moment at home is a cherished one.The master suite is a retreat within itself, with a generous walk-in closet and a bathroom that offers both a tub and a separate shower for ultimate relaxation. The home's charm extends to a vast loft area, an ideal space for entertainment or a quiet getaway.
Additionally, two more bedrooms, each with walk-in closets, ensure that this home comfortably accommodates and provides privacy for everyone.
This residence is a true sanctuary, offering various spots for relaxation and leisure, including a formal dining room, a quaint breakfast nook, a versatile office space, and an expansive loft. The outdoor patio, overlooking a large backyard, offers a peaceful escape into nature.
With its generous space and thoughtfully designed areas, this home is perfectly tailored for families looking for comfort, luxury, and versatility in their living spaces.
Location
State SC
County Berkeley
Area 74 - Summerville, Ladson, Berkeley Cty
Rooms
Primary Bedroom Level Upper
Master Bedroom Upper Ceiling Fan(s), Garden Tub/Shower, Walk-In Closet(s)
Interior
Interior Features Ceiling - Smooth, Kitchen Island, Ceiling Fan(s), Eat-in Kitchen, Family, Entrance Foyer, Office, Separate Dining
Heating Electric
Cooling Central Air
Flooring Laminate
Laundry Laundry Room
Exterior
Garage Spaces 2.0
Community Features Park, Pool
Roof Type Asphalt
Total Parking Spaces 2
Building
Lot Description 0 - .5 Acre
Story 2
Foundation Slab
Sewer Public Sewer
Water Public
Architectural Style Contemporary
Level or Stories Two
New Construction No
Schools
Elementary Schools Sangaree
Middle Schools Sangaree
High Schools Stratford
Others
Financing Any
Special Listing Condition 10 Yr Warranty
Read Less Info
Want to know what your home might be worth? Contact us for a FREE valuation!

Our team is ready to help you sell your home for the highest possible price ASAP
Get More Information







