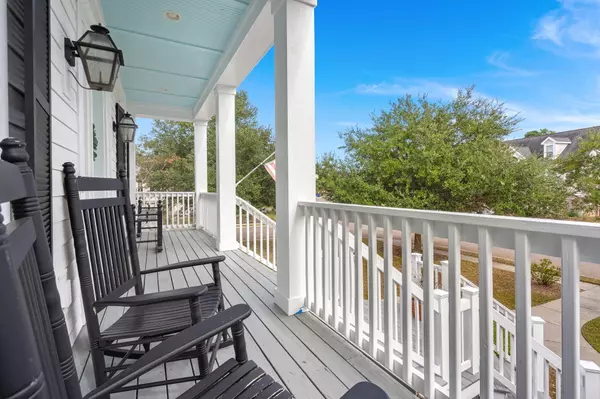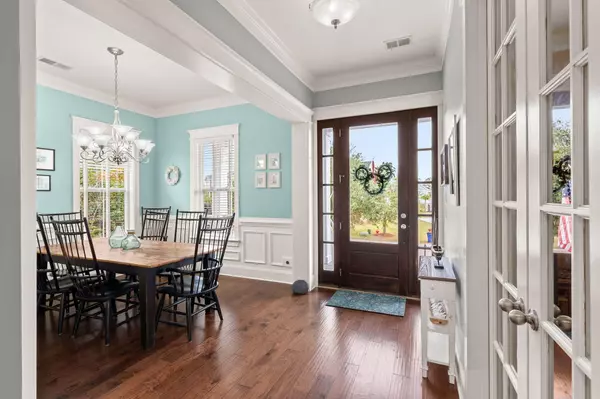Bought with Coldwell Banker Realty
$1,090,000
$1,145,000
4.8%For more information regarding the value of a property, please contact us for a free consultation.
4 Beds
3.5 Baths
2,823 SqFt
SOLD DATE : 04/15/2024
Key Details
Sold Price $1,090,000
Property Type Other Types
Listing Status Sold
Purchase Type For Sale
Square Footage 2,823 sqft
Price per Sqft $386
Subdivision Rivertowne Country Club
MLS Listing ID 24005636
Sold Date 04/15/24
Bedrooms 4
Full Baths 3
Half Baths 1
Year Built 2014
Lot Size 0.340 Acres
Acres 0.34
Property Description
Custom, double front porch home has 4 bedrooms, 3.5 bathrooms and sits on a 1/3 of an acre in the highly desired Pointe subsection in Rivertowne Country Club. The home boasts 10ft ceilings, 8ft interior doors, crown molding throughout, wood floors, and tile bathrooms. Enjoy the open concept family room and gourmet kitchen with a large center island, white glazed cabinets, granite countertops, subway style backsplash, stainless GE Advantium appliances and a gas cooktop. The main floor also includes a formal dining room, an office with French doors, family room with marble surround fireplace and a bright breakfast area leading out to the screened porch. You will also find the primary suite on the main floor which offer designer bath features granite countertops, and walk in closet.The second floor includes a flex space, 3 additional bedrooms, one with an en-suite bathroom, and a second full bathroom with double sinks. The front two bedrooms have front balcony access. Surround sound pre-wire has been added to the family room, the primary bedroom, and screen porch. The Energy Efficiencies of this home include 2x6 construction, R-19 and R-38 insulation, Low E windows, 14 Seer HVAC system, tankless water heater, and attic radiant barrier. This home in down the street from the community private dock with 24 hour boat slips based on first come availability on the Wando River. The community offers, swimming pool, tennis courts, and play park.
Location
State SC
County Charleston
Area 41 - Mt Pleasant N Of Iop Connector
Region The Pointe
City Region The Pointe
Rooms
Primary Bedroom Level Lower
Master Bedroom Lower Ceiling Fan(s), Walk-In Closet(s)
Interior
Interior Features Ceiling - Smooth, High Ceilings, Garden Tub/Shower, Kitchen Island, Walk-In Closet(s), Ceiling Fan(s), Eat-in Kitchen, Family, Entrance Foyer, Loft, Office, Pantry, Separate Dining
Heating Forced Air, Natural Gas
Cooling Central Air
Flooring Ceramic Tile, Wood
Fireplaces Number 1
Fireplaces Type Family Room, Gas Connection, Gas Log, One
Laundry Laundry Room
Exterior
Exterior Feature Balcony, Lawn Irrigation
Garage Spaces 3.0
Community Features Dock Facilities, Golf Membership Available, Park, Pool, Tennis Court(s), Trash, Walk/Jog Trails
Utilities Available Dominion Energy, Mt. P. W/S Comm
Roof Type Architectural
Porch Front Porch, Screened
Total Parking Spaces 3
Building
Lot Description 0 - .5 Acre
Story 2
Foundation Raised
Sewer Public Sewer
Water Public
Architectural Style Traditional
Level or Stories Two
New Construction No
Schools
Elementary Schools Jennie Moore
Middle Schools Laing
High Schools Wando
Others
Financing Cash,Conventional
Special Listing Condition Flood Insurance
Read Less Info
Want to know what your home might be worth? Contact us for a FREE valuation!

Our team is ready to help you sell your home for the highest possible price ASAP
Get More Information







