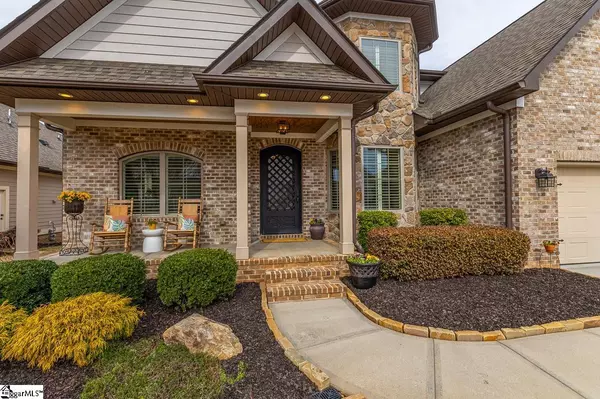$645,000
$650,000
0.8%For more information regarding the value of a property, please contact us for a free consultation.
4 Beds
3 Baths
3,263 SqFt
SOLD DATE : 04/15/2024
Key Details
Sold Price $645,000
Property Type Single Family Home
Sub Type Single Family Residence
Listing Status Sold
Purchase Type For Sale
Approx. Sqft 3400-3599
Square Footage 3,263 sqft
Price per Sqft $197
Subdivision The Courtyards On West Georgia R
MLS Listing ID 1518757
Sold Date 04/15/24
Style Traditional,European
Bedrooms 4
Full Baths 3
HOA Fees $50/ann
HOA Y/N yes
Annual Tax Amount $3,061
Lot Size 7,840 Sqft
Property Description
Welcome home to "The Castle", a custom built home in Simpsonville with nearly 3,500 sq/ft and an elegant design that makes this home perfect for anybody. Gorgeous and well cared for hardwood floors cover the first floor main living areas of this modern Tuscan inspired design. The kitchen is open to the living room and breakfast room and features new granite countertops, lots of crown molding, walnut cabinets, custom motorized blinds, a gas cook top, wall oven, new refrigerator (included in the sale) and a pot filler. The home looks like a new build, it's only 8 years old but looks brand new. Updated paint in the home, coffered ceilings, wainscoting and heavy molding give the home undisputable craftsmanship. The main level of the home features the master bedroom and a second bedroom and full bath and laundry room. The second floor features a loft/bonus room area, 2 bedrooms, a recreation room and another full bath along with a walk-in attic for extra storage. This home isn't lacking anything. Enjoy dinner on the enclosed, screened in back deck with a great view. Full yard irrigation system, encapsulated crawl space, low voltage lighting and updated beds are just a few of the exterior features. You've got to see this home to see all it has to offer. Schedule you showing today.
Location
State SC
County Greenville
Area 041
Rooms
Basement None
Interior
Interior Features Bookcases, High Ceilings, Ceiling Fan(s), Ceiling Cathedral/Vaulted, Ceiling Smooth, Granite Counters, Open Floorplan, Walk-In Closet(s), Split Floor Plan, Coffered Ceiling(s), Pantry, Pot Filler Faucet, Attic Fan
Heating Forced Air, Natural Gas
Cooling Central Air, Electric
Flooring Carpet, Ceramic Tile, Wood
Fireplaces Number 1
Fireplaces Type Gas Log
Fireplace Yes
Appliance Gas Cooktop, Dishwasher, Disposal, Convection Oven, Oven, Refrigerator, Gas Oven, Microwave, Gas Water Heater, Tankless Water Heater
Laundry 1st Floor, Walk-in, Laundry Room
Exterior
Exterior Feature Outdoor Grill
Garage Attached, Paved, Key Pad Entry, Yard Door
Garage Spaces 2.0
Fence Fenced
Community Features Street Lights, Sidewalks
Utilities Available Underground Utilities, Cable Available
Roof Type Architectural
Garage Yes
Building
Lot Description 1/2 Acre or Less, Sidewalk, Few Trees, Sprklr In Grnd-Full Yard
Story 2
Foundation Crawl Space, Sump Pump
Sewer Public Sewer
Water Public
Architectural Style Traditional, European
Schools
Elementary Schools Ellen Woodside
Middle Schools Woodmont
High Schools Woodmont
Others
HOA Fee Include Common Area Ins.,Restrictive Covenants,Street Lights
Read Less Info
Want to know what your home might be worth? Contact us for a FREE valuation!

Our team is ready to help you sell your home for the highest possible price ASAP
Bought with Keller Williams Grv Upst
Get More Information







