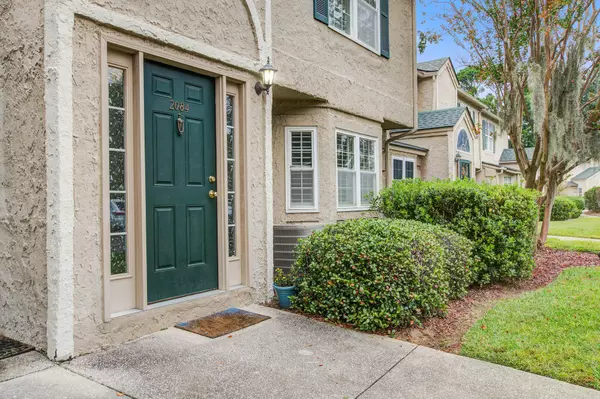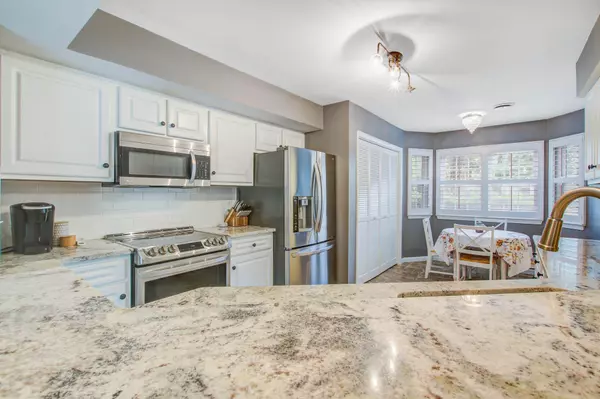Bought with Keller Williams Realty Charleston
$435,000
$444,900
2.2%For more information regarding the value of a property, please contact us for a free consultation.
3 Beds
2.5 Baths
1,548 SqFt
SOLD DATE : 04/15/2024
Key Details
Sold Price $435,000
Property Type Multi-Family
Sub Type Single Family Attached
Listing Status Sold
Purchase Type For Sale
Square Footage 1,548 sqft
Price per Sqft $281
Subdivision Beaumont
MLS Listing ID 24002250
Sold Date 04/15/24
Bedrooms 3
Full Baths 2
Half Baths 1
Year Built 1988
Lot Size 1,306 Sqft
Acres 0.03
Property Sub-Type Single Family Attached
Property Description
Do not miss this opportunity to own this move-in ready home in a prime Mt Pleasant location! Welcome to this sophisticated townhome in the highly sought after Beaumont neighborhood. The open floor plan includes an eat-in kitchen and bar area overlooking the living room with fireplace. Updated kitchen has stainless appliances, granite counters and an abundance of cabinets. Large upstairs master suite with dual vanities. There are also two additional upstairs bedrooms and a full bathroom. Contemporary touches throughout include light fixtures, tile foyer, and an open staircase. Luxury vinyl flooring downstairs. Low maintenance, fenced-in courtyard with pavers. The pool is conveniently located just steps from your front door. Centrally located in the heart of Mt Pleasant, just 5 minutes to Isle of Palms and across from Towne Center shopping/dining. Easy access to downtown Charleston & all the area has to offer. Monthly HOA includes water, pool, gym, & regular landscaping maintenance. Renovations begin in 2024 to this neighborhood to a board and batten cement plank to modernize the exteriors of the entire complex! No STRs. 6 month lease minimum for rental agreements.
Location
State SC
County Charleston
Area 42 - Mt Pleasant S Of Iop Connector
Rooms
Primary Bedroom Level Upper
Master Bedroom Upper Ceiling Fan(s)
Interior
Interior Features High Ceilings, Ceiling Fan(s), Eat-in Kitchen, Family, Separate Dining
Heating Heat Pump
Cooling Central Air
Flooring Ceramic Tile
Fireplaces Number 1
Fireplaces Type Family Room, One
Laundry Laundry Room
Exterior
Parking Features Off Street
Fence Privacy, Fence - Wooden Enclosed
Community Features Clubhouse, Lawn Maint Incl, Pool, Trash
Utilities Available Dominion Energy, Mt. P. W/S Comm
Roof Type Asphalt
Porch Patio
Building
Lot Description Interior Lot
Story 2
Foundation Slab
Sewer Public Sewer
Water Public
Level or Stories Two
Structure Type Stucco
New Construction No
Schools
Elementary Schools James B Edwards
Middle Schools Moultrie
High Schools Lucy Beckham
Others
Acceptable Financing Any
Listing Terms Any
Financing Any
Read Less Info
Want to know what your home might be worth? Contact us for a FREE valuation!

Our team is ready to help you sell your home for the highest possible price ASAP






