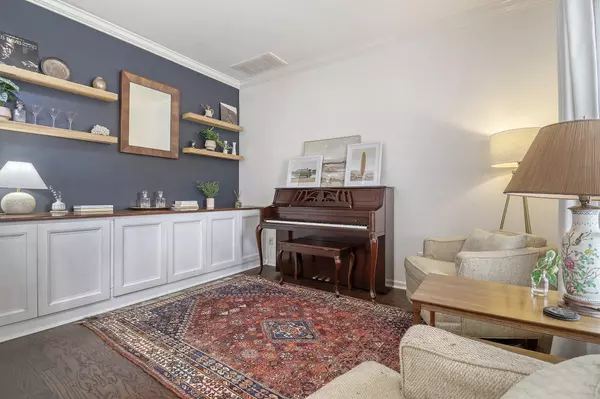Bought with Smith Spencer Real Estate
$474,500
$470,000
1.0%For more information regarding the value of a property, please contact us for a free consultation.
3 Beds
2.5 Baths
1,948 SqFt
SOLD DATE : 04/15/2024
Key Details
Sold Price $474,500
Property Type Single Family Home
Listing Status Sold
Purchase Type For Sale
Square Footage 1,948 sqft
Price per Sqft $243
Subdivision Tanner Plantation
MLS Listing ID 24005682
Sold Date 04/15/24
Bedrooms 3
Full Baths 2
Half Baths 1
Year Built 2003
Lot Size 10,018 Sqft
Acres 0.23
Property Description
Step into this fabulous home in the coveted Tanner Plantation community! This residence has seen many updates, including a 2023 roof and a 2022 HVAC system ensuring your peace of mind.Situated on a spacious lot, you will immediately notice a bright and airy feel, thanks to soaring ceilings in the foyer, along with statement lighting and charming board and batten details. At the front of the home is a formal dining room and office. Down the hall, you will find a family room with a cozy gas fireplace. The updated kitchen is a chef's dream, featuring a large extended island, stainless steel appliances, and newly added recessed lighting.The modern aesthetic continues with updated LVP flooring upstairs. The master bedroom is a retreat with its generous size - two closets, vaultedceiling, and space for a separate sitting area. The master bath features dual vanities, a garden tub and shower.
Dive into the community pool, explore the 53-acre Hawks Nest Park, grab essentials at Lowe's Foods, savor Park Circle's nearby dining scene, and zip onto I-526 - it's all at your fingertips.
Location
State SC
County Berkeley
Area 71 - Hanahan
Region Ibis Glade
City Region Ibis Glade
Rooms
Primary Bedroom Level Upper
Master Bedroom Upper Ceiling Fan(s), Garden Tub/Shower, Multiple Closets, Walk-In Closet(s)
Interior
Interior Features Ceiling - Cathedral/Vaulted, Ceiling - Smooth, High Ceilings, Garden Tub/Shower, Kitchen Island, Walk-In Closet(s), Family, Entrance Foyer, Office, Pantry, Separate Dining
Heating Electric
Cooling Central Air
Flooring Ceramic Tile, Vinyl
Fireplaces Number 1
Fireplaces Type Family Room, Gas Log, One
Laundry Laundry Room
Exterior
Garage Spaces 2.0
Fence Partial
Community Features Clubhouse, Park, Pool, Trash, Walk/Jog Trails
Utilities Available Charleston Water Service, Dominion Energy
Roof Type Architectural
Porch Patio, Front Porch
Total Parking Spaces 2
Building
Lot Description 0 - .5 Acre
Story 2
Foundation Slab
Sewer Public Sewer
Water Public
Architectural Style Traditional
Level or Stories Two
New Construction No
Schools
Elementary Schools Bowens Corner Elementary
Middle Schools Hanahan
High Schools Hanahan
Others
Financing Any
Read Less Info
Want to know what your home might be worth? Contact us for a FREE valuation!

Our team is ready to help you sell your home for the highest possible price ASAP
Get More Information







