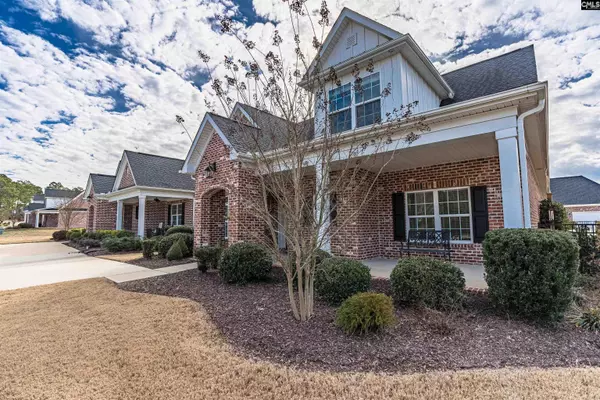$539,000
For more information regarding the value of a property, please contact us for a free consultation.
3 Beds
3 Baths
3,452 SqFt
SOLD DATE : 04/16/2024
Key Details
Property Type Single Family Home
Sub Type Patio
Listing Status Sold
Purchase Type For Sale
Square Footage 3,452 sqft
Price per Sqft $154
Subdivision Clubridge At Woodcreek Farms
MLS Listing ID 579562
Sold Date 04/16/24
Style Traditional
Bedrooms 3
Full Baths 3
HOA Fees $283/qua
Year Built 2017
Lot Size 6,969 Sqft
Property Description
Experience luxury living in the exclusive Club Ridge community of Woodcreek Farms. This beautiful 3 bedroom, 3 bath brick patio home offers formal finishes and an exquisite kitchen with an oversized granite island, gas cooktop, and plenty of space for entertaining. The main level boasts an owner's suite with a private bath, complete with a large zero-entry walk-in shower, separate water closet, and dual vanities. On the first floor, you will also find a bright, sunny office and a soothing guest suite with full size bath. Additional features of the home include the 2-car attached rear entry garage, engineered hardwood floors to envy, and plenty of extra storage. Upstairs, a generous-sized FROG (flex room over the garage) and an additional bed and bath complete this amazing property! The HOA maintains all landscaping so you can move right in and enjoy your new low maintenance lifestyle in this wonderful community! Situated in close proximity to the renowned Woodcreek Club featuring Golf, Tennis, and Swim amenities as well as engaging social opportunities. Learn more at www.woodcreekclub.com.
Location
State SC
County Richland
Area Columbia Northeast
Rooms
Other Rooms Bonus-Finished, Office
Primary Bedroom Level Main
Master Bedroom Double Vanity, Bath-Private, Separate Shower, Ceilings-Tray, Separate Water Closet, Floors-EngineeredHardwood
Bedroom 2 Main Ceiling Fan
Dining Room Main Floors-EngineeredHardwood
Kitchen Main Island, Counter Tops-Granite, Cabinets-Painted, Recessed Lights
Interior
Interior Features Garage Opener, Attic Access
Heating Central
Cooling Central
Fireplaces Number 1
Laundry Utility Room
Exterior
Exterior Feature Patio
Parking Features Garage Attached, Rear Entry
Garage Spaces 2.0
Fence Partial
Pool No
Street Surface Paved
Building
Story 2
Foundation Slab
Sewer Public
Water Public
Structure Type Brick-All Sides-AbvFound
Schools
Elementary Schools Catawba Trail
Middle Schools Summit
High Schools Spring Valley
School District Richland Two
Read Less Info
Want to know what your home might be worth? Contact us for a FREE valuation!

Our team is ready to help you sell your home for the highest possible price ASAP
Bought with BHHS Midlands Real Estate






