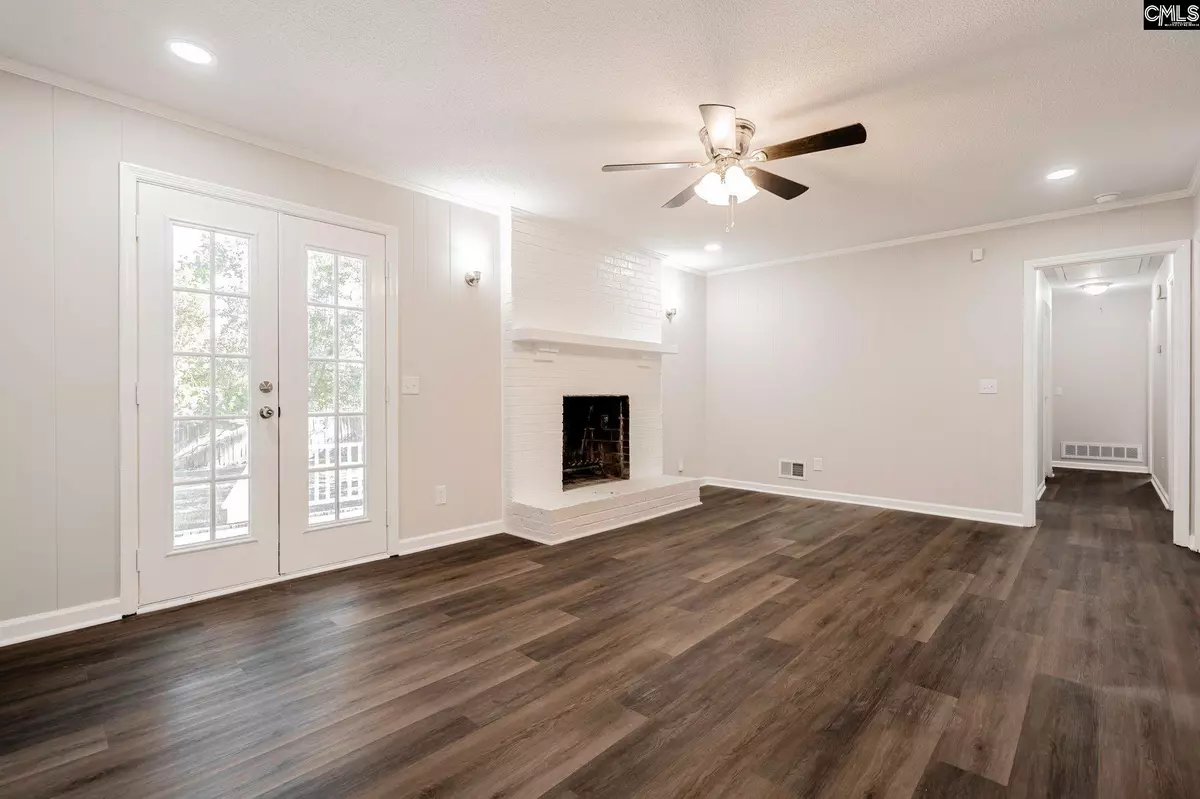$244,888
For more information regarding the value of a property, please contact us for a free consultation.
3 Beds
2 Baths
1,636 SqFt
SOLD DATE : 04/19/2024
Key Details
Property Type Single Family Home
Sub Type Single Family
Listing Status Sold
Purchase Type For Sale
Square Footage 1,636 sqft
Price per Sqft $148
Subdivision Old Friarsgate
MLS Listing ID 573537
Sold Date 04/19/24
Style Ranch,Traditional
Bedrooms 3
Full Baths 2
Year Built 1973
Lot Size 0.343 Acres
Property Description
BACK ON THE MARKET No Fault To Seller! Stunning home provides ample space for comfortable living. Sleek, new kitchen featuring brand new appliances that are perfect for culinary enthusiasts. The entire interior of this home has been transformed with new LVP flooring, exuding a contemporary and inviting ambiance. Brighten up your evenings with the new recessed lighting and stay cool during the warmer months with the newly installed ceiling fans. This home offers incredible gathering spaces throughout, including a formal living room, formal dining room, and a spacious great room complete with a cozy fireplace. The great room seamlessly flows out to a delightful patio overlooking the large, fenced-in backyard, creating the perfect setting for outdoor entertainment and relaxation. Indulge in luxury every day with the newly remodeled bathrooms that feature exquisite tile flooring, contemporary quartz vanities, and pristine new toilets. The hall bath showcases a new tub/shower combination, while the primary suite bath boasts a tiled walk-in shower, providing a sense of sophistication and tranquility. Every corner of this house has been thoughtfully updated, including new light fixtures that elevate the overall aesthetic. The 2-car garage offers convenience and ample storage space. All-brick home, in an award-winning school district! With easy access to I-26, commuting becomes a breeze, allowing you more time to enjoy the endless dining and shopping options within close proximity.
Location
State SC
County Richland
Area Irmo/St Andrews/Ballentine
Rooms
Primary Bedroom Level Main
Bedroom 2 Main
Dining Room Main
Kitchen Main
Interior
Heating Central
Cooling Central
Fireplaces Number 1
Exterior
Parking Features Garage Attached, Front Entry
Garage Spaces 2.0
Street Surface Paved
Building
Story 1
Foundation Crawl Space
Sewer Public
Water Public
Structure Type Brick-All Sides-AbvFound
Schools
Elementary Schools Dutch Fork
Middle Schools Dutch Fork
High Schools Dutch Fork
School District Lexington/Richland Five
Read Less Info
Want to know what your home might be worth? Contact us for a FREE valuation!

Our team is ready to help you sell your home for the highest possible price ASAP
Bought with Keller Williams Realty






