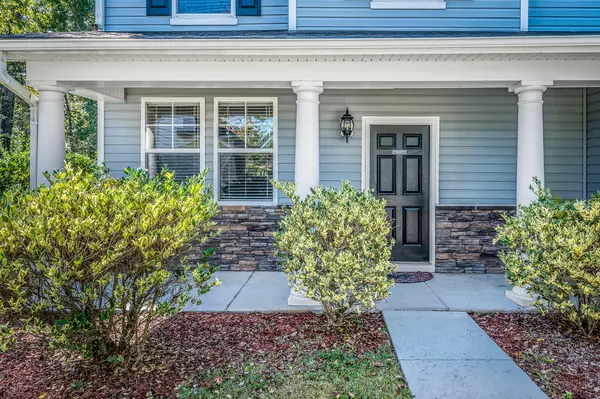Bought with Brand Name Real Estate
$445,000
$445,000
For more information regarding the value of a property, please contact us for a free consultation.
4 Beds
2.5 Baths
3,508 SqFt
SOLD DATE : 04/18/2024
Key Details
Sold Price $445,000
Property Type Single Family Home
Sub Type Single Family Detached
Listing Status Sold
Purchase Type For Sale
Square Footage 3,508 sqft
Price per Sqft $126
Subdivision Blackberry Creek
MLS Listing ID 23020359
Sold Date 04/18/24
Bedrooms 4
Full Baths 2
Half Baths 1
Year Built 2007
Lot Size 0.300 Acres
Acres 0.3
Property Sub-Type Single Family Detached
Property Description
ASK ABOUT THE BUYER INCENTIVES! RATE BUY DOWN WITH ACCEPTABLE OFFER!!! Welcome home to this fully updated, beautiful home in the desirable Blackberry Creek subdivision in Summerville! This 4/2.5 home has fantastic curb appeal and over 3500 square feet of living space. The charming front porch and lush landscaping draw you into this open concept layout. The first floor has luxury vinyl plank flooring, 9-foot ceilings, an oversized eat-in kitchen, living room with gas fireplace, and the fourth bedroom/potential office and half bath. New appliances with gas stove, pantry and open plan for entertaining. The second floor has a HUGE loft, through French doors, an expansive master with ensuite, 20'x20' with an amazing walk-in closet and master bath with water closet, dual vanities andstorage space. 50 year roof was installed 3 years ago. New privacy fence with no neighbors behind! This home sits in a cup-de-sac with long standing original owners with the exception of this rare opportunity in a welcoming tight-knit community! Close to shopping, hospitals, Volvo, military bases and a short drive to all of what Charleston has to offer and situated in the highly desirable Dorchester 2 school district.
Location
State SC
County Dorchester
Area 63 - Summerville/Ridgeville
Rooms
Primary Bedroom Level Upper
Master Bedroom Upper Ceiling Fan(s), Garden Tub/Shower, Multiple Closets, Sitting Room, Walk-In Closet(s)
Interior
Interior Features Ceiling - Smooth, Tray Ceiling(s), High Ceilings, Garden Tub/Shower, Kitchen Island, Walk-In Closet(s), Ceiling Fan(s), Bonus, Eat-in Kitchen, Family, Formal Living, Great, Loft, In-Law Floorplan, Other (Use Remarks), Pantry, Separate Dining, Utility
Heating Natural Gas
Cooling Central Air
Fireplaces Number 1
Fireplaces Type Gas Log, Living Room, One
Window Features Window Treatments
Laundry Laundry Room
Exterior
Parking Features 2 Car Garage, Off Street, Other (Use Remarks), Garage Door Opener
Garage Spaces 2.0
Fence Privacy, Fence - Wooden Enclosed
Community Features Dog Park, Other, Park
Utilities Available BCW & SA, Berkeley Elect Co-Op
Roof Type Architectural
Porch Patio, Porch - Full Front
Total Parking Spaces 2
Building
Lot Description 0 - .5 Acre, Cul-De-Sac, Wooded
Story 2
Foundation Slab
Sewer Public Sewer
Water Public
Architectural Style Traditional
Level or Stories Two
Structure Type Vinyl Siding
New Construction No
Schools
Elementary Schools William Reeves Jr
Middle Schools Dubose
High Schools Summerville
Others
Acceptable Financing Cash, Conventional, FHA, VA Loan
Listing Terms Cash, Conventional, FHA, VA Loan
Financing Cash,Conventional,FHA,VA Loan
Read Less Info
Want to know what your home might be worth? Contact us for a FREE valuation!

Our team is ready to help you sell your home for the highest possible price ASAP






